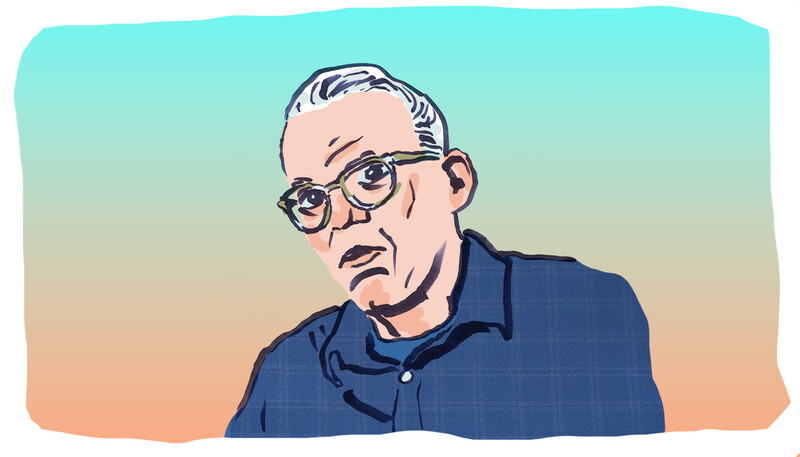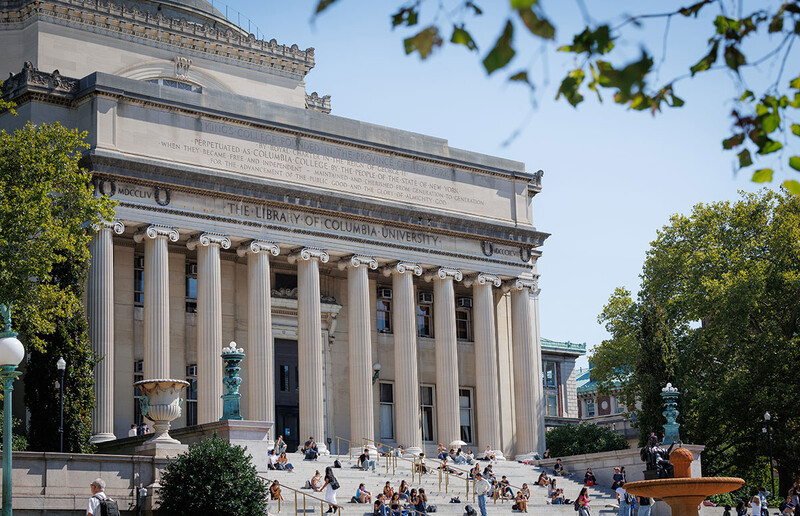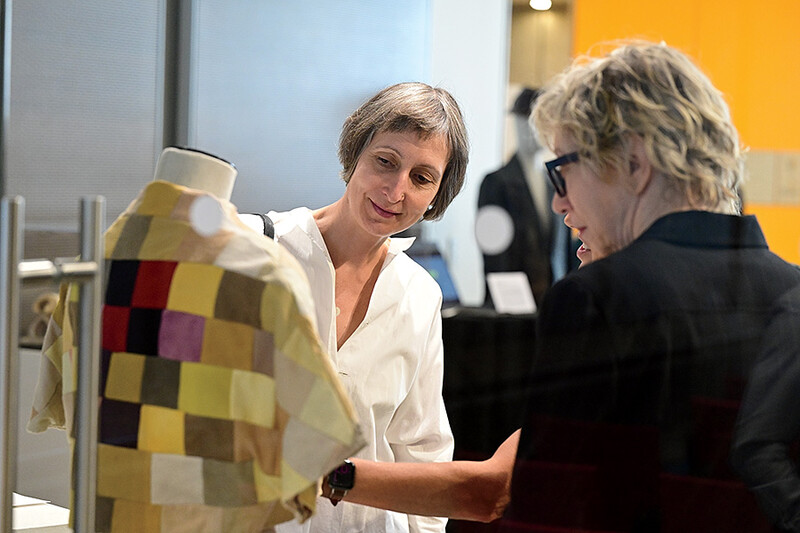On a cool, rainy evening shortly after graduation, the architect Frances Halsband ’68GSAPP walked from her home on the Upper West Side to the Avery Architectural and Fine Arts Library on Columbia’s Morningside campus. The bleachers on Low Plaza were dismantled; the walkways were puddly and quiet. But inside the library, on the main floor of Avery Hall, director Teri Harris ’12GSAS and her team of archivists were readying Avery’s first public exhibition since the start of the pandemic. The theme was new acquisitions — a selection of materials that the library had collected over the past five years, displayed upon nine long wooden tables.
Halsband entered the library, with its arched windows and doorways, its high white ceilings and long-stemmed hanging lamps. One of the tables held items that Halsband had recently donated. In 1972, she and her husband, Robert Kliment, who had taught at Columbia, founded the firm of Kliment Halsband, and one of their first projects was converting a neighborhood building into the Columbia dormitory Hogan Hall. That led to other Columbia projects: the Computer Science Building; the 2004 Hamilton Hall restoration; and a 1997 master plan for the Lamont-Doherty Earth Observatory.
Campus architecture is where Halsband’s heart is. She walked over to “her” table and found one of her lighter drawings: a lively, people-filled rendering of the Friends Seminary in Gramercy, for which her firm turned the interiors of three attached townhouses into a new academic space.
“This is one of my ‘happy people drawings,’” said Halsband, who was the first woman president of both the Architectural League of New York and the New York chapter of the American Institute of Architects. “I discovered early on that when you’re talking to a client, you can show them a drawing of what you have in mind, and they’re very polite. But the minute you put a person in the drawing doing something, they identify with that person who’s sitting on a lounge chair in a library, or those kids dancing in the dance studio, and they think, ‘Yeah, I want that to happen.’” In fact, said Halsband, it got to be a joke in the office: “Sometimes I would just draw two lines and say, ‘That’s the floor, that’s the ceiling,’ and then I’d just start drawing people doing things.”
Other tables in the exhibit held acquisitions representing Avery’s three main collections: artworks from Art Properties; books from Avery Classics; and papers, like Halsband’s, from Avery Drawings and Archives. Other Columbians represented included architect Wang Chiu-Hwa ’49GSAPP, known as “the mother of Taiwanese libraries”; Michael Sorkin ’71GSAS, a critic and designer whose cache included a 1990s drawing for a towering Tokyo building called Godzilla; and architect Daniel Dunham ’83GSAPP.
Dunham’s daughter, Katherine Dunham, an adjunct associate professor at GSAPP, stood at her father’s table. She pointed out a photo of latrines in Kolkata (formerly Calcutta) that her father had designed after the 1971 war of independence in East Pakistan — now Bangladesh — which created thousands of refugees and a need for latrines that could be quickly assembled. “My father was particularly proud of that work,” she said.
The Avery exhibit only hinted at the riches that the library has acquired since 2020. As people moved through the space, Halsband reflected. “At best, people think of universities as ideal communities,” she said. “There’s this sense that everybody is there for the common purpose of learning. So it’s a chance to ask, ‘What is an ideal community, anyway? What does it look like?’”
For one evening, at least, it looked a lot like the scene in Avery Library.
This article appears in the Fall 2025 print edition of Columbia Magazine with the title "Pictures, Plans, and Papers."






