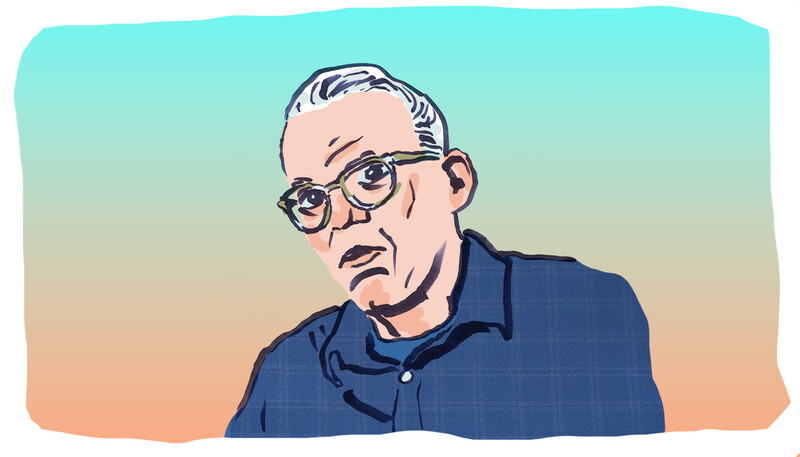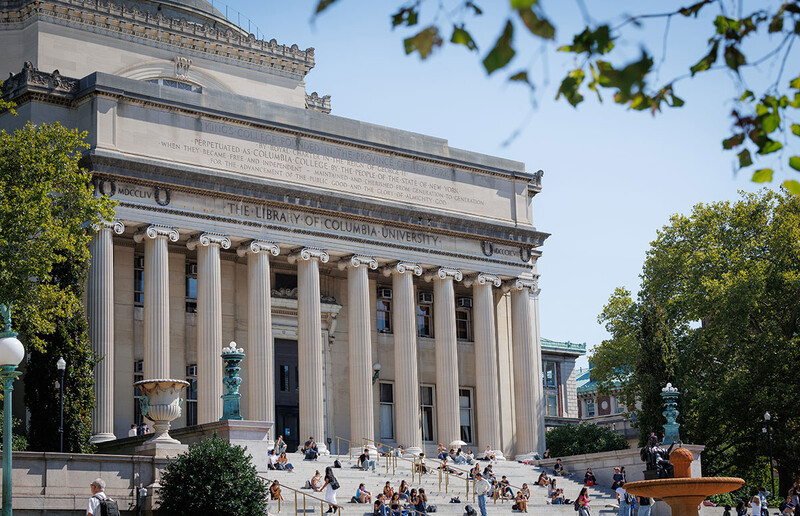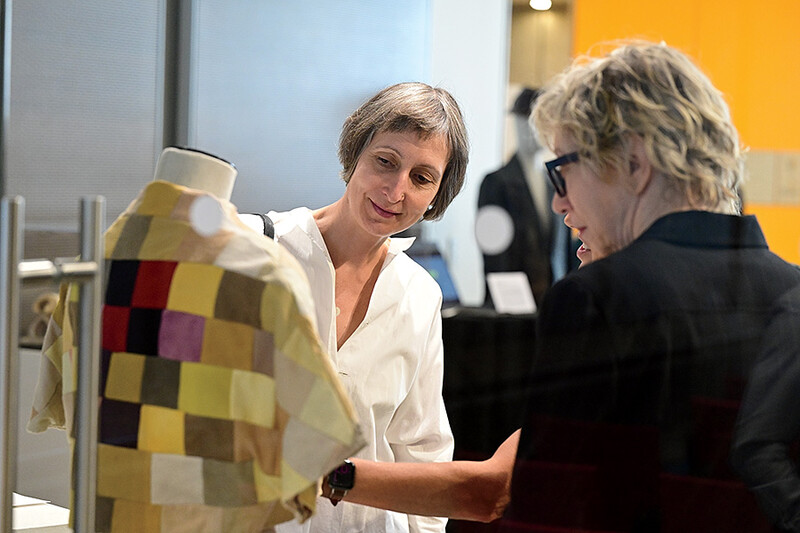Last fall the School of Social Work finally got a permanent home. The school moved out of the grossly inadequate McVickar Hall on 113th Street, a former single room occupancy hotel (SRO) where it had been housed since 1971, into a state-of-the-art, 11-story facility on Amsterdam and 121st Street. The structure has 13 classrooms, seminar and conference rooms, a 50-seat computer lab, and a 7,000-square-foot library. McVickar stands empty while the University considers its options.
Few may realize that before those dumpy decades in McVickar, the SSW lived in an elegant landmark: Andrew Carnegie’s mansion at 2 East 91st Street, now the Cooper-Hewitt, National Design Museum.
Designed by Babb, Cook & Willard, the Georgian mansion was built between 1899 and 1902 as a retirement home for Carnegie and his wife, Louise Whitfield Carnegie. Carnegie had it built far enough north so that he was able to acquire a plot of land that would accommodate both the 64-room house and a large garden.
According to The Columbia University School of Social Work: A Centennial Celebration (2001), edited by Ronald A. Feldman and Sheila B. Kamerman, the school relocated to Carnegie’s home in the fall of 1949, following the death of Louise Carnegie. “The property was transferred to the School by the Carnegie Corporation on a no-rent basis for . . . 21 years, with an option for renewal.
“More important than the physical structure was the fundamental faith in humankind and in American institutions which were associated so irrevocably with the tiny Scotsman [Andrew Carnegie] who rose from poverty . . . and who preached and practiced the gospel that the acquisition of great wealth involved responsibility to improve the general welfare.”
The building received landmark status in 1974. The Smithsonian Institution, the National Design Museum’s parent, proposed a $75 million underground expansion this February.


