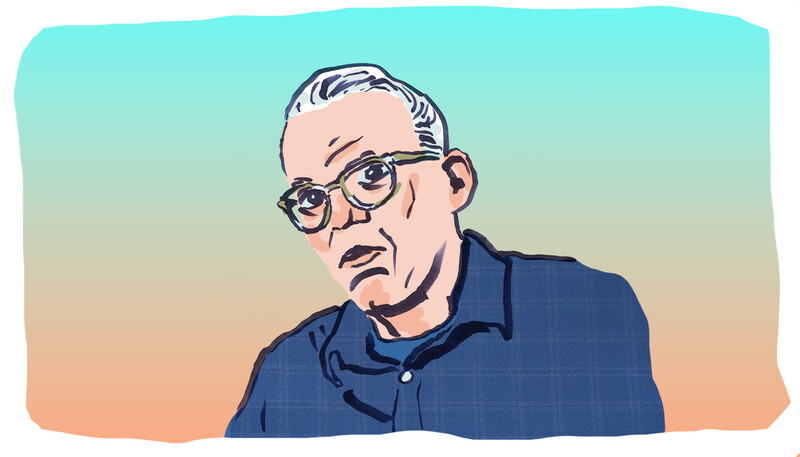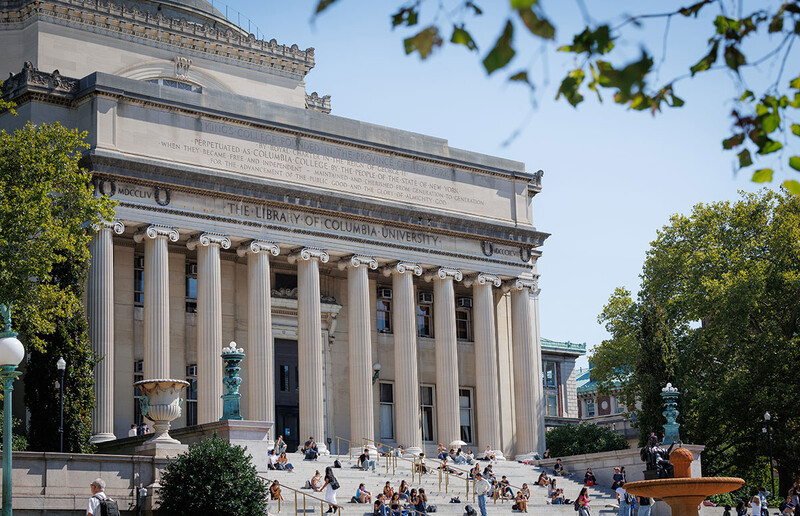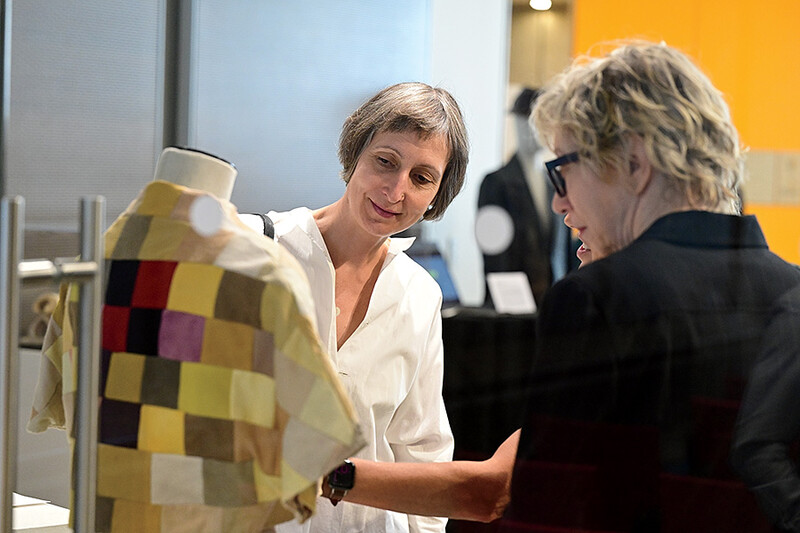Some of the most important science research today is happening at the intersections of traditional disciplines: Columbia biologists, for instance, are working with chemists and physicists to examine the forces that act upon molecules within human cells. And Columbia scientists from many fields are collaborating with engineers to develop new materials at the molecular scale, with applications for information technology and medicine.
The University is making a major push to advance its collaborative work in such areas, breaking ground this winter on an interdisciplinary science building that will situate researchers from many fields beside one another, rather than group them by their departmental affiliations. The new 14-story facility will be located at 120th Street and Broadway, on the northwest corner of the Morningside Heights campus, and is designed to ensure maximum flexibility for installing a diverse range of equipment. The Northwest Corner Science Building will create 190,000 square feet for laboratories, classrooms, offices, and a new library and have connecting passageways to Chandler, which houses the chemistry department, and to Pupin, home to the physics and astronomy departments.
“The idea is to group together researchers who are doing innovative work at the interfaces of disciplines, so that it’s easy for them to interact, to chat in the hallway, to naturally have enlightening conversations,” says chemistry and biology professor Ann McDermott. She is overseeing academic planning for the building with David Hirsh, executive vice president for research. “If you put a physicist next to a biologist these days,” she says, “good things are bound to happen.”
Columbia currently has several prominent interdisciplinary science research groups involving faculty in biology, physics, chemistry, and engineering. For example, researchers at the Nanoscale Science and Engineering Center, which is headed by Nobel laureate and professor of physics Horst Störmer and University Professor Ronald Breslow, are studying the electrical properties of single molecules, which could lead to the development of microscopic semiconductors and environmental sensors. Biology chair Michael Sheetz, meanwhile, works with physicists whose research techniques help him examine cell mechanics, while associate chemistry professor Virginia Cornish collaborates with biologists to synthesize new proteins with tailor-made structures and functions.
“We have a gathering flock of people with these interests,” says McDermott. “We want to see this type of work expanded to help interdisciplinary groups with faculty retention, hiring, and student recruitment, and to enhance both graduate and undergraduate academic programs.”
The new building represents the first stage of a University-wide effort to step up science research and education. Earlier this year, Columbia announced a $200 million gift to build a neuroscience research and teaching center as part of the University’s proposed 18-acre Manhattanville development. The Jerome L. Greene Science Center will advance Columbia’s preeminent interdisciplinary research program on the mind, brain, and behavior. Both new buildings will increase dramatically the physical space available to Columbia’s science departments, which have struggled with cramped and outdated facilities.
“By freeing up existing space for reallocation and renovation,” President Lee C. Bollinger wrote in a recent e-mail to faculty and staff, “the Northwest Corner Science Building will help ease the space constraints in other departments, as well.”
Spanish architect José Rafael Moneo, who created the National Museum of Roman Art in Mérida, Spain, and the Cathedral of Our Lady of the Angels in Los Angeles, is designing the building. It will sit atop the Dodge Fitness Center, where for decades tennis courts have been located, and extend to the edge of the corner of campus. Known as Pupin Plaza, the space above Dodge is generally considered the last significant undeveloped plot on the original McKim, Mead & White layout; the fitness center was built in 1974 to accommodate such an overhead addition. The center’s Levien Gym will close for construction next spring and summer.
Moneo’s design matches the original architects’ footprint for a building never constructed on the lot, says Stephen Burke, Columbia’s director of capital project management. “This building will finally complete and bring a sense of cohesion to this section of campus, for which plans had been in flux for a long time,” he says. “Its design will respect the surrounding architecture, but it will also make this area of campus much more welcoming and inviting, especially from the street outside.”
That will be achieved partly with a large windowed lobby opening onto the corner of 120th Street and Broadway, where currently there is no entrance to campus. Escalators will lead up one floor to a communal area containing a café, and further to a science library on the third and fourth floors. The building also will feature a 200-seat lecture hall.
“The lobby and the communal area will create viewing lanes through the building, so that you can see the street from Pupin Plaza inside the campus, and vice versa,” he says. “The idea is to create a much more vibrant atmosphere than what is there now. It’s going to be a real hub of activity.”


