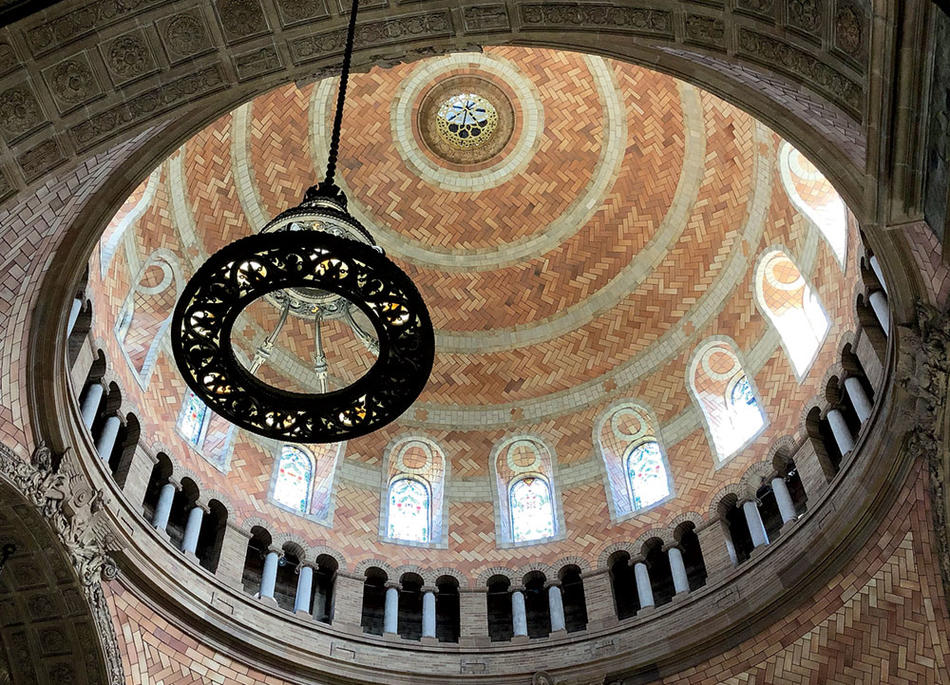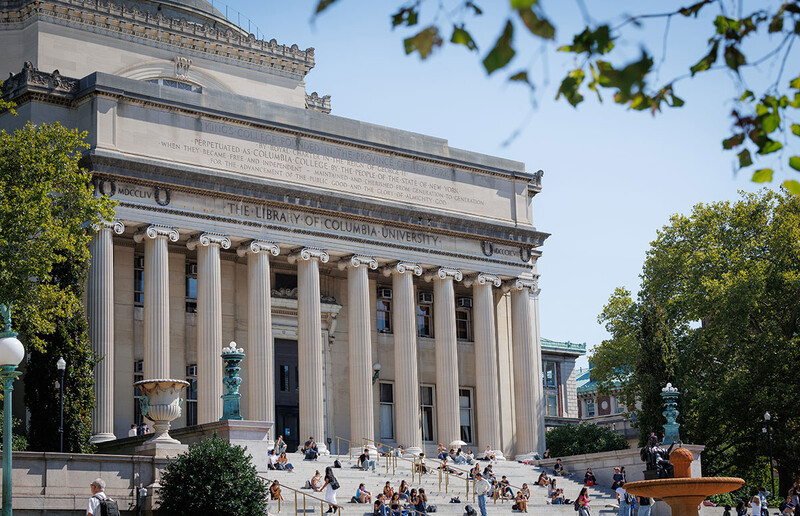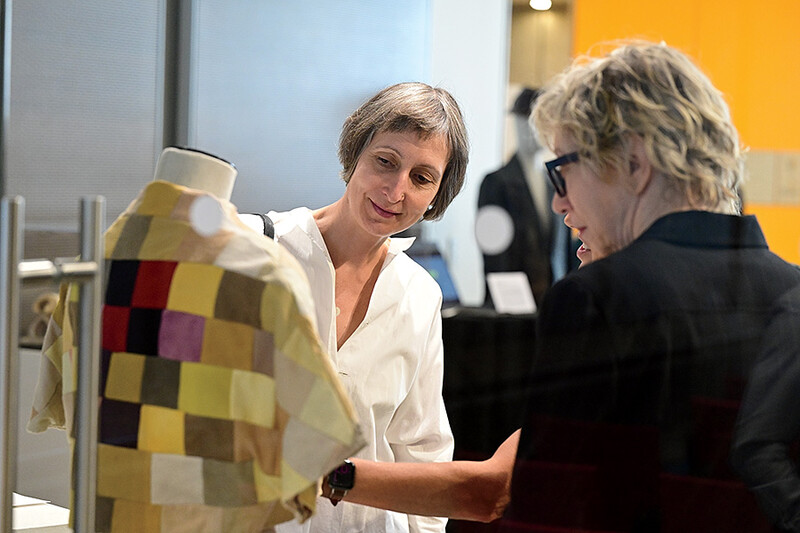St. Paul’s Chapel, designed by I. N. Phelps Stokes in a mix of Byzantine and Italian Renaissance styles, was dedicated in 1907 and was one of the first buildings in New York to be landmarked. Stained-glass scenes of the apostle Paul preaching in Athens, by the painter John La Farge, adorn the apse; cherub heads by sculptor Gutzon Borglum, who later designed Mount Rushmore, greet visitors from atop the columns of the portico. More than a century of homilies and melodies have echoed beneath the chapel’s ninety-one-foot-tall tiled vault, often accompanied by the breathy rumbling of the pipe organ (since 1938 an Aeolian-Skinner). The decades have seen dozens of professors honored and hundreds of couples wed.
The chapel, welcoming and nondenominational, is cherished space. But with the terra cotta roof long past its seventy-five-year expected lifespan, white streaks of salt, called efflorescence, had appeared on the tile walls of the interior. The sight raised alarms for Elizabeth Ramsey ’10SPS and Sung “Sunny” Kim, project managers for historic preservation at Columbia. Efflorescence — the residue of evaporated moisture — indicated a leaky roof and potential structural damage. With the weight of the chapel’s history on their shoulders, Ramsey and Kim began what became a two-year restoration.
“The laying of a terra cotta roof is intricate and methodical,” says Ramsey, “and we knew it would take time, especially given the steepness of the dome.” They knew, too, on account of the building’s curves and angles, that encasing St. Paul’s in scaffolding would be a costly, labor-intensive affair. They wanted to take advantage of this rare access. “We thought, ‘If we’re spending this time and effort to scaffold, let’s see what else we can do,’” says Kim. On the roof, they discovered more features in need of care: the sixteen stained-glass windows encircling the dome. These panels, which honor such luminaries as DeWitt Clinton 1786CC, a New York governor and US senator, and Philip Van Cortlandt 1758KC, a Revolutionary War commander and New York congressman, were faded and thick with soot.
And so the project was expanded to include the windows and the tiled vault. The chairs in the nave were moved aside to accommodate another scaffold that ascended vertiginously to the upper dome. Workers took breaks during religious services, but other chapel business — lunchtime concerts, fellowship meetings, visitor tours — went on as artisans cleaned the ceiling, replaced flawed tiles, and removed the sixteen windows, the stained-glass fragments of which were dislodged from their lead frames and spirited to Pennsylvania to be scrubbed and delicately recolored. “Instead of painting on top of the original glass, they laminated a very thin piece of new glass, then applied it, so they didn’t touch the original paint,” says Ramsey.
Choosing the roof tiles was a project unto itself. The original tiles, made by Ludowici Roof Tile in Ohio, had fared poorly through the freeze–thaw cycle and were removed shortly after the building opened. Now the Columbia team saw a chance to revive the initial design. Fortunately, Stokes’s plans were in the archives of the Avery Architectural and Fine Arts Library, along with notes that helped determine the precise shade of green that had graced the roof in 1907. “And Ludowici was still in business,” says Kim. “They even had the original mold.”
This past fall, the scaffolding came down. In the nave, visitors looked up at the refreshed ceiling tiles and the vibrant stained-glass windows and could see, at the dome’s highest point, the oculus — a circular window surrounded by filigree that was black before the restoration.
“We cleaned the filigree and had it regilded,” says Ramsey. “Now when the light comes through, it kind of glows; it gives a finishing touch that you couldn’t see before.”
That glow will fall on generations of guests, worshippers, and celebrants. Full activities have resumed, and four weddings are already planned for 2020.



