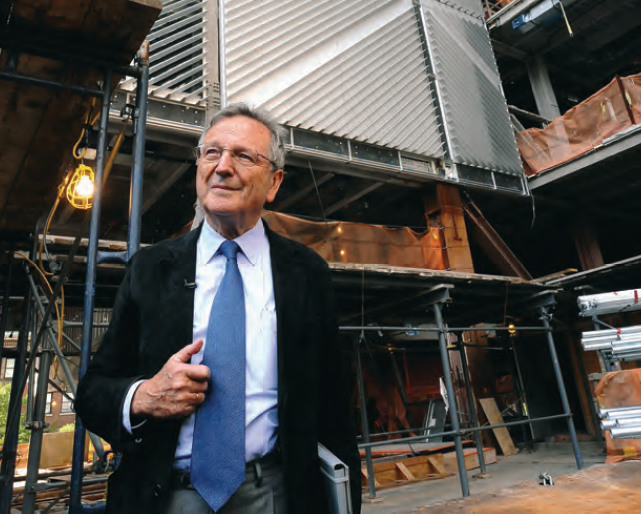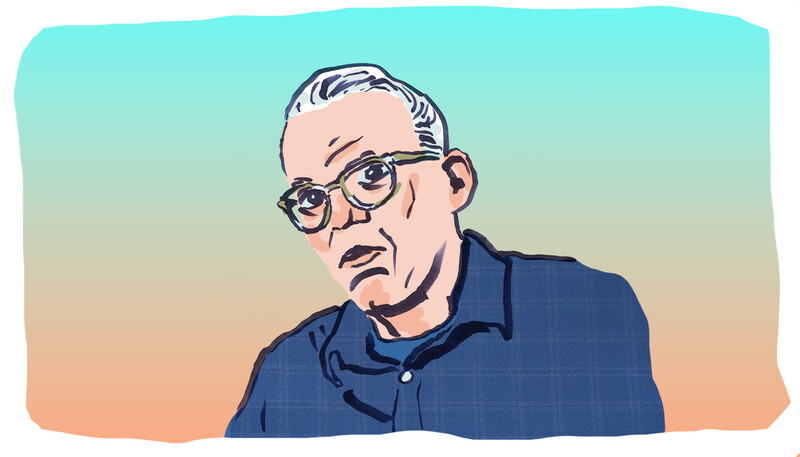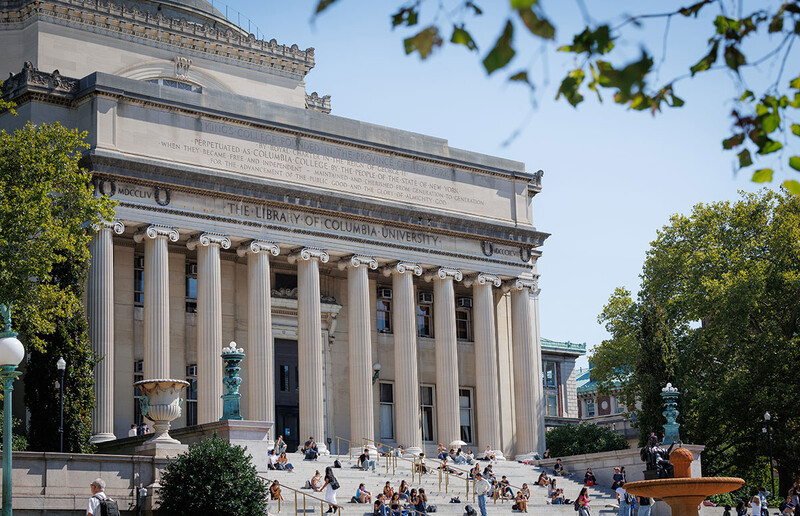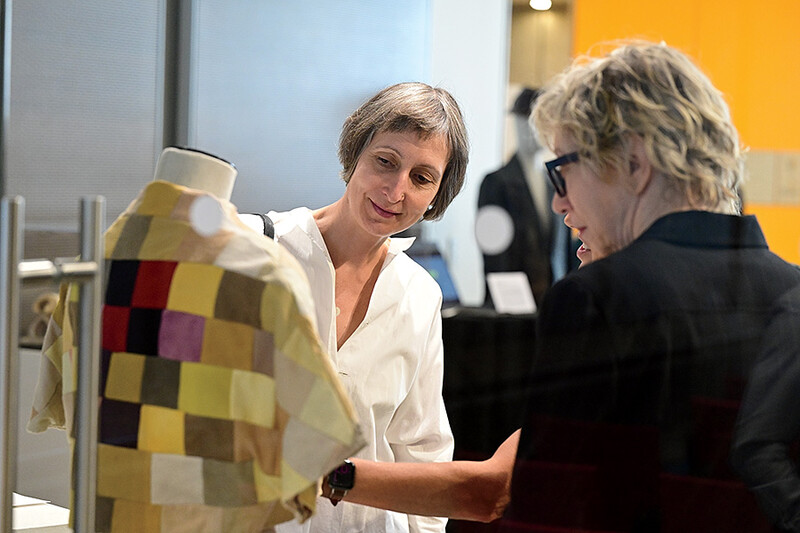The skyline of the Morningside Campus was filled out this fall, nearly 115 years after the University began construction in this neighborhood. A glass and aluminum-clad tower designed by renowned Spanish architect José Rafael Moneo now rises 14 stories above Broadway at 120th Street, on the last major lot to be developed on the original six-block campus.
The Northwest Corner Building will be home to researchers working at the intersections of chemistry, engineering, biology, and physics. It will be connected via suspended walkways to abutting science buildings Chandler and Pupin, in order to encourage interdisciplinary collaboration. Construction is scheduled to be complete by the fall of 2010.
The building, which is estimated to cost $179 million, will enliven a rather sleepy section of campus. An unadorned, 30-foot-tall brick wall has long loomed over the sidewalk on Broadway just south of 120th Street, encasing the Dodge Fitness Center. The ground level of campus there rests atop the fitness center, two stories above the street and concealed from passersby. There’s no campus entrance within 450 feet in any direction.
The Northwest Corner Building’s main entrance will be a large windowed lobby on this street corner, with escalators leading up to a café and to a high-ceilinged science library. The café and library will be surrounded with windows, such that academic activity will be visible from the street. The new building thus will be unique to the Morningside Campus in that passersby will be able to easily view academic life on the inside.
Moneo says that by opening up this corner of campus he aims to create a passageway to the 17-acre campus extension that Columbia is planning to develop in Manhattanville, further northwest at 125th Street, over the next two decades.
“The north side of campus has always been Columbia’s backyard,” Moneo says. “I want to enhance the University’s presence here and connect it to the city.”
North by northwest
In the early 20th century, original campus architects McKim, Mead & White envisioned a slender brick tower, some 25 stories tall and topped off with a pyramidal dome, at the corner of Broadway and 120th Street. No facility was ever built on the lot, however, until Columbia put Dodge Fitness Center underground there in 1974. Tennis courts were laid down on top of the fitness center. Finally in 2005, with the University increasingly squeezed for space, the administration of Lee C. Bollinger decided to erect a new science building above Dodge.
The task put before Moneo — who worked on the project with New York–based architectural firm Davis Brody Bond — was the most challenging he had ever faced, the architect told the New York Times this fall. When he first visited the site, he tried to convince University officials that the fitness center needed to be relocated. But Columbia officials were adamant that Dodge had to stay and also that it would remain open during construction. “It isn’t an easy building,” Moneo told the Times on October 12. “The conditions were so difficult.”
Moneo’s solution was to erect two sets of vertical columns — one set on the north side of the gym, the other on the south side — and to bridge them with gigantic steel trusses that span the gym without touching it, essentially forming a tabletop upon which the Northwest Corner Building now rests. The three trusses, each 20 feet high, were too heavy for construction workers to assemble on top of the gym, so they assembled them on a temporary platform above the sidewalk on Broadway, and then slid them into place.
Viewed on a recent hard-hat walking tour, the trusses, bolted together by gusset plates on the first floor and fanning upward, gave the impression of walking on an oversized Pratt train bridge. It’s a structural element the designers plan not to hide: The trusses will remain clearly visible in the building’s spacious interiors.
Another challenge was making the Northwest Corner Building stiff enough for scientists to perform sensitive experiments inside without being disrupted by passing subway trains and automobiles. Making a structure exceptionally stiff usually requires using lots of steel or concrete, but this conflicted with the prerogative to limit the amount of weight placed on the tabletop.
To find the optimal trade-off between stiffness and weight, Moneo’s team drew up a hypothetical design that covered the building with crisscrossing steel support beams. Structural engineers then used computer models to quantify how much support each beam would provide. “There are two kinds of support that each diagonal beam might give,” explains architect Jeffrey Brock ’91GSAPP, a member of Moneo’s design team. “First, it can keep the structure from buckling inward, which is a force we call compression. Second, a beam can keep parts of the grid from pulling apart, which is called tension. Beams that hold tension are usually more efficient.”
Engineers thus removed from their models all diagonals upon which the primary force would be compression. Many experiments later, after testing the consequences of adding back some beams and taking out others, they arrived at the final structure evident in the building’s facade: a sparse array of diagonals that affords the solidity of Low and the lightness of Lerner.
Odd beam out
Moneo says every detail of the Northwest Corner Building is intended to call attention to its underlying structure. Sunshades and ventilation grates therefore run parallel to the diagonal support beams, accentuating the seemingly helter-skelter placement of the supports.
“The way we optimized the use of the steel gives the appearance of a certain randomness,” Moneo says. “That’s what gives the building its presence.”
The result couldn’t be more different from Columbia’s neoclassical red-brick buildings designed by McKim, Mead & White. Yet Moneo believes that his work shares with theirs an intellectual integrity: Just as the original Beaux-Arts buildings on Morningside Campus defined the 20th-century university campus, creating a space that delicately balances the private and the public, he says that the Northwest Corner Building articulates a contemporary spirit of scientific adventure. He hopes that the use of computer technology to create the building’s odd crisscrossed design scheme, for instance, will serve as an example of how all architects might “propose alternatives to traditional practice.”
Mark Wigley, dean of Columbia’s Graduate School of Architecture, Planning and Preservation, thinks the architect succeeded. “Any building at a university should be a teacher,” he says. “It should offer some guidance, some warmth, and some discipline, but more than anything else, it should create the desire for a new kind of space and invite you to go beyond your assumptions. I think that Rafael has made an extraordinarily beautiful and intelligent building.”



