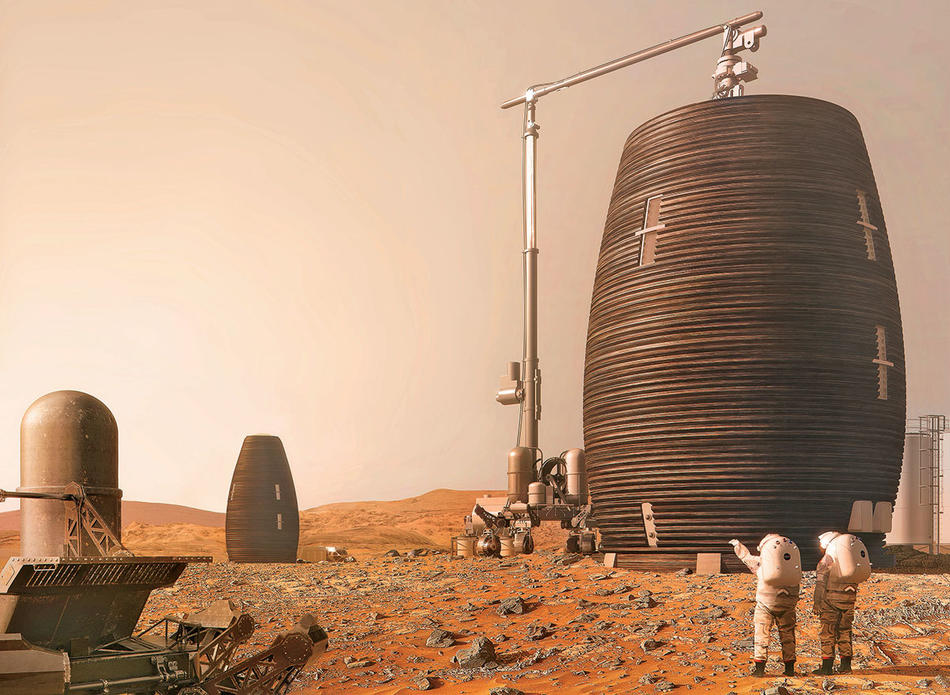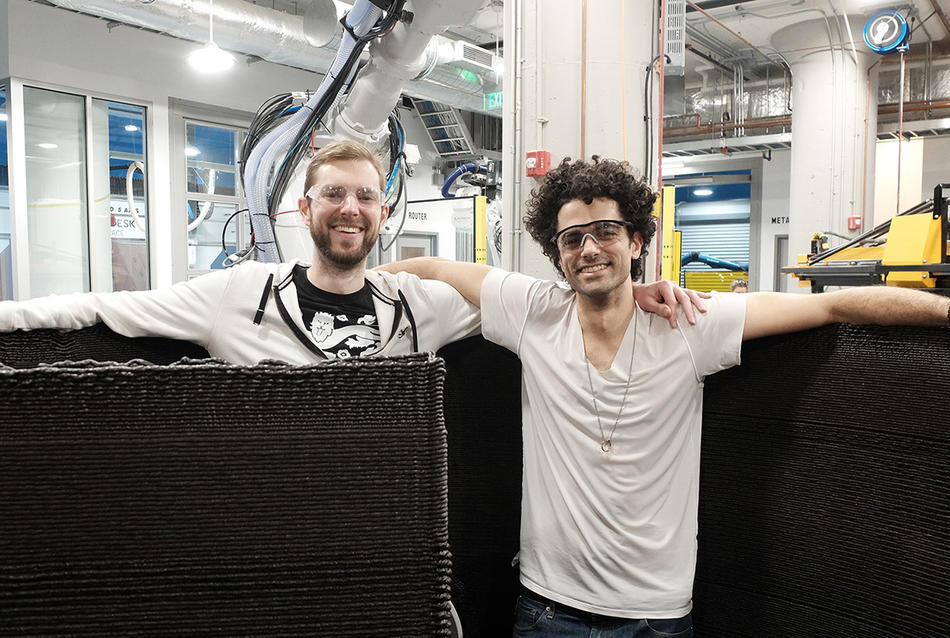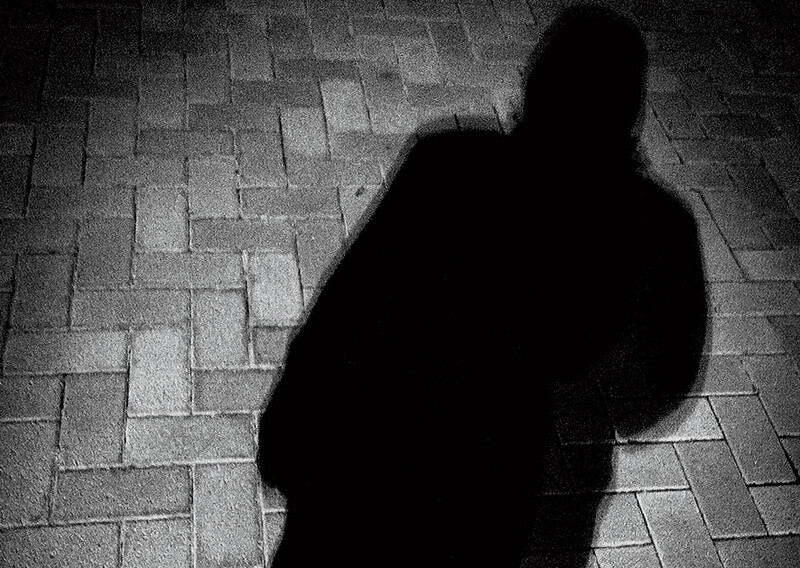Imagine your house — on Mars. It’s a multilevel egg-shaped structure built by robots with almost no human assistance. It can withstand the Red Planet’s low atmospheric pressure and temperature swings of up to 100°C but is also designed with your well-being in mind. It blocks out harmful radiation but lets in natural light. There’s a rec room and even a garden, with exotic houseplants and fresh vegetables.
Sound like the stuff of an Andy Weir novel? Space architect Jeffrey Montes ’15GSAPP and technologist Christopher Botham ’16GSAPP think it can be real. The two are employed by AI SpaceFactory, a design firm that builds for both Earth and space, and they were part of the team that created MARSHA (from “Mars habitat”), which recently won the $500,000 grand prize in phase three of NASA’s multi-year 3D-Printed Habitat Challenge.
Montes, who was introduced to space architecture in an advanced studio class at Columbia’s Graduate School of Architecture, Planning, and Preservation, was born in Puerto Rico and grew up in Boston and Miami. He says he was drawn to architecture because it is a unique hybrid of fields, including math, science, and art. “There’s so much about the concept of space that satisfies my inner philosopher,” Montes says. “That studio was the first opportunity I had to think about what it would mean to live in space. I was convinced it could be my career.”
After graduation, Montes took an architectural-engineering job but began moonlighting as a space architect, working on freelance projects for NASA and private companies. In 2015, together with a group of colleagues interested in the field, he entered phase one of the NASA challenge, which asked participants to produce an architectural concept for a 3D-printed Mars residence. The group’s Mars Ice House, a frozen habitat that takes advantage of the abundance of water and low temperatures in Mars’s northern latitudes, beat out more than 165 entries to win the contest.
Botham had already been working at AI SpaceFactory for a few months when Montes brought his space projects to the company in 2017. Botham had earned his undergraduate degree at the University of Wisconsin–Milwaukee and then spent five years working for various firms in Chicago on large-scale office towers. After graduate school at Columbia, he continued to work on skyscrapers. But he was always interested in the technical side of architecture, and moving to AI SpaceFactory allowed him to explore bigger scientific challenges.
“The process of architecture is quite conceptual,” Botham says. “But I’ve always had a mind for the technical and computational aspects of it.”
When Montes joined AI SpaceFactory, he thought that Botham’s technical skills would be a good fit for his team. Specifically, Montes was looking for Botham’s scientific expertise to help manipulate a robot that would 3D-print a prototype of MARSHA. Together with four colleagues, they were able to create the model, at a third of the house’s intended size. NASA found that the material they used in the prototype — a biopolymer-basalt composite — was at least 50 percent stronger and more durable than concrete, suggesting that this might not be just a space project but useful technology for building houses on Earth.
“The more I get into robotics, the more I understand what machines can do if properly integrated into the construction industry,” Botham says. “When it comes to architecture, we’ve essentially been building the same way for thousands of years. The materials and the methods have gotten better, but we’re still basically building with sticks and stones. This feels like the next step.”
AI SpaceFactory has drawn on the lessons learned from MARSHA and recycled its materials to develop a new design called Tera, which they want to turn into a B & B here on Earth. Botham and his other MARSHA team members plan to print Tera in Garrison, New York, on a site near the Hudson River. Meanwhile, Montes is working on securing grant money for his next project — building a fully functional lunar city.
“There are plenty of people who dedicate their careers to the problems of the present,” Montes says. “I have found that I am most valuable and engaged as someone who thinks about the future. And it’s not the far future. I think this is what’s next.”
This article appears in the Spring/Summer 2020 print edition of Columbia Magazine with the title "Life on Mars."




