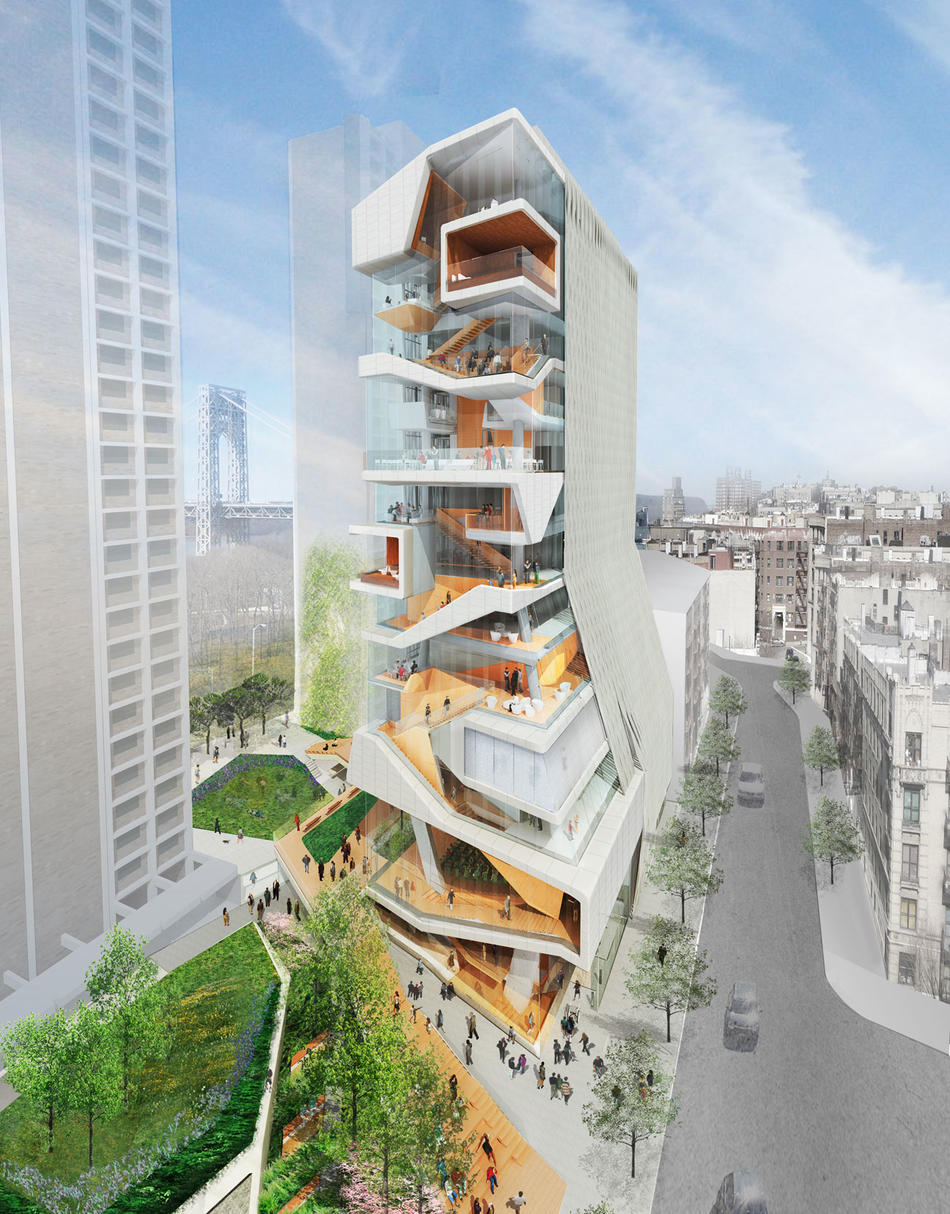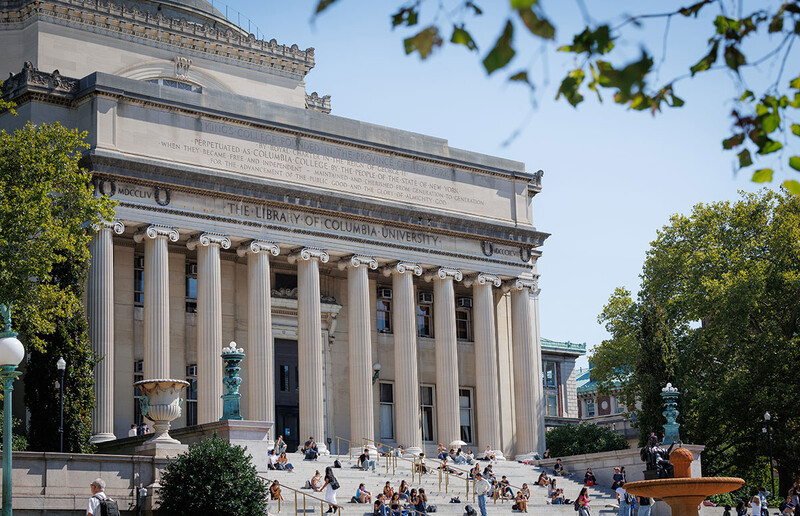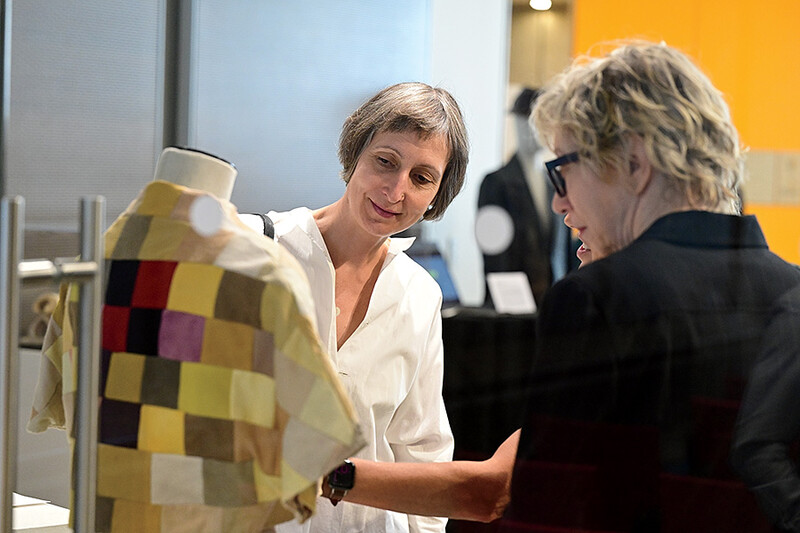Columbia University Medical Center has released architectural plans for its new education building on Haven Avenue, between West 171st and West 172nd Streets, on its campus in Washington Heights. The fourteen-story building, designed by the firm Diller Scofidio + Renfro in collaboration with Gensler as executive architect, will have a glass façade on its southern side, exposing a cascade of stairs and several interconnecting social spaces and study areas.
Outside, a large terrace and new green space will overlook the Hudson River. Inside, on the northern side of the building, there will be classrooms, an auditorium, offices, and a high-tech simulation center where medical students will hone their clinical skills by working on mannequins and using virtual-learning techniques.
“The new Medical and Graduate Education Building will be the social and academic anchor of the CUMC campus,” says Elizabeth Diller, the principal in charge of the project for Diller Scofidio + Renfro. “Spaces for education and socializing are intertwined to encourage new forms of collaborative learning among students and faculty.”
The building, which is expected to be completed by 2017, will serve medical and graduate students at all four CUMC schools — physicians and surgeons, nursing, public health, and dental medicine — as well as students in the biomedical departments of the Graduate School of Arts and Sciences. It is supported by a lead gift of $50 million from P. Roy Vagelos ’54PS and his wife, Diana Vagelos ’55BC, announced in 2010.



