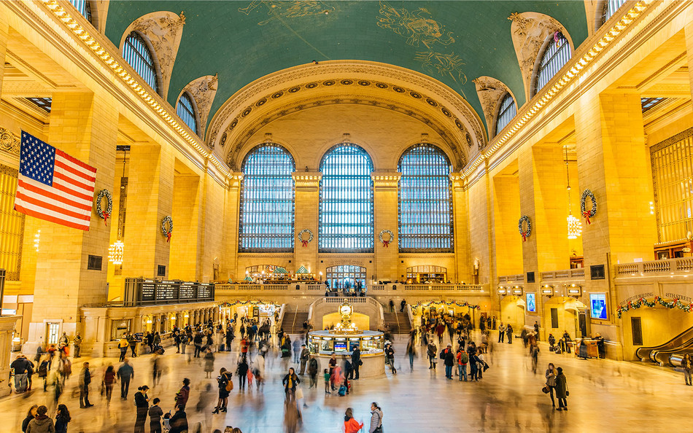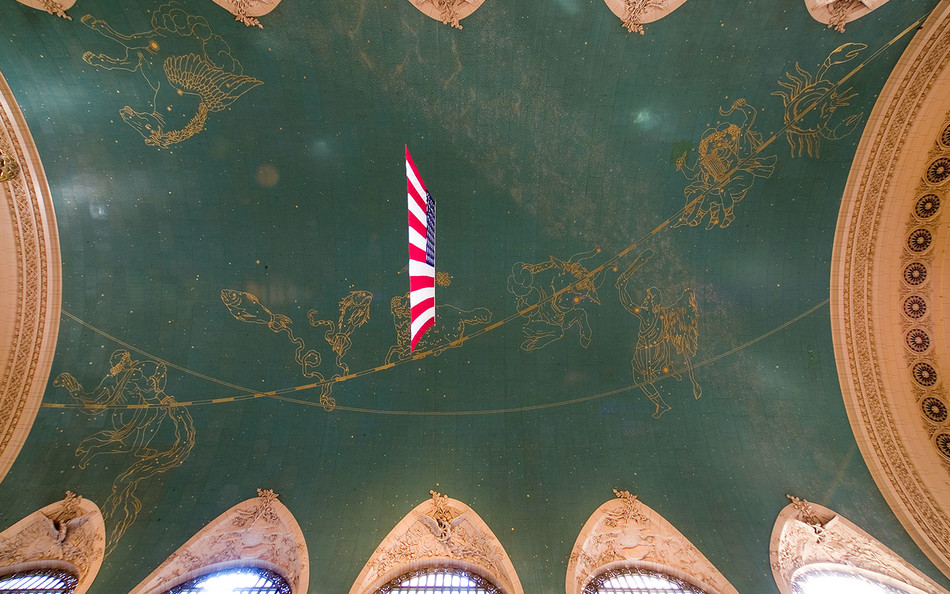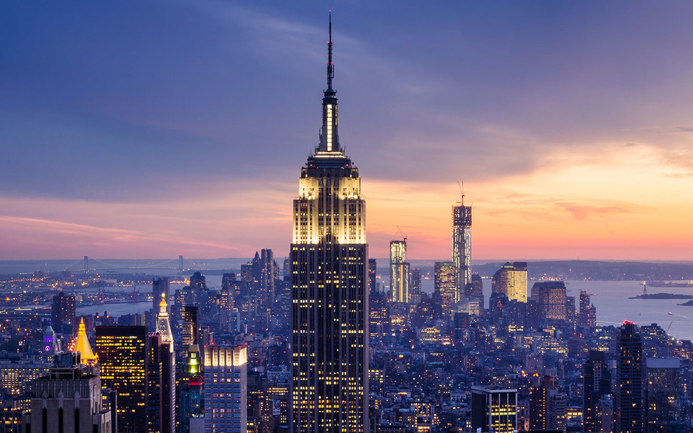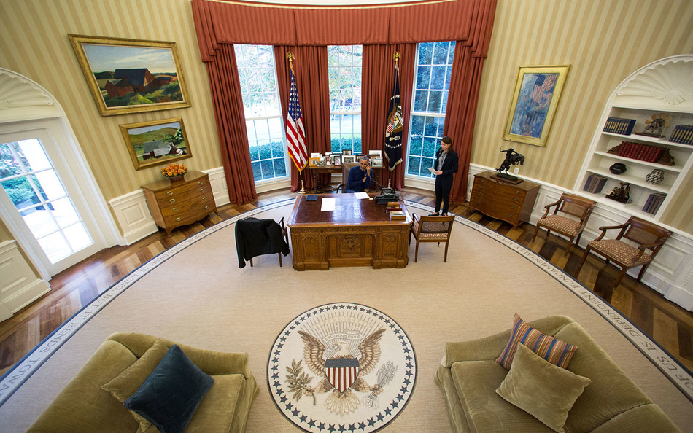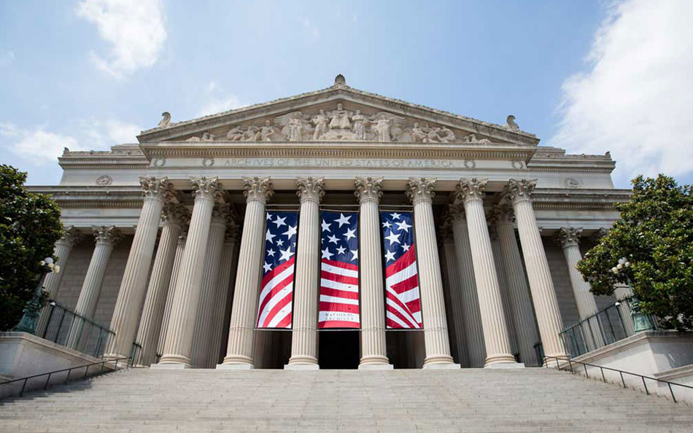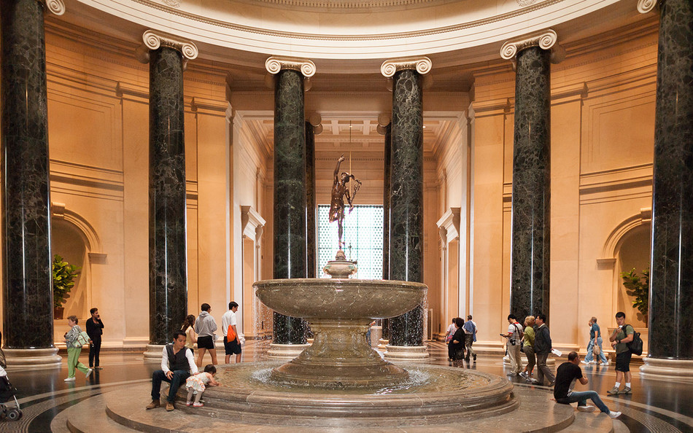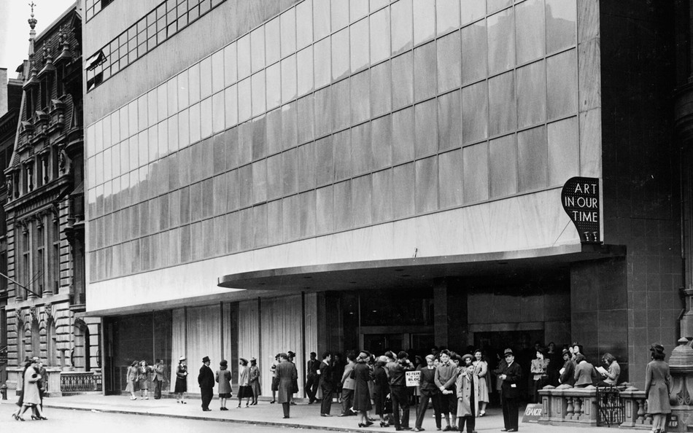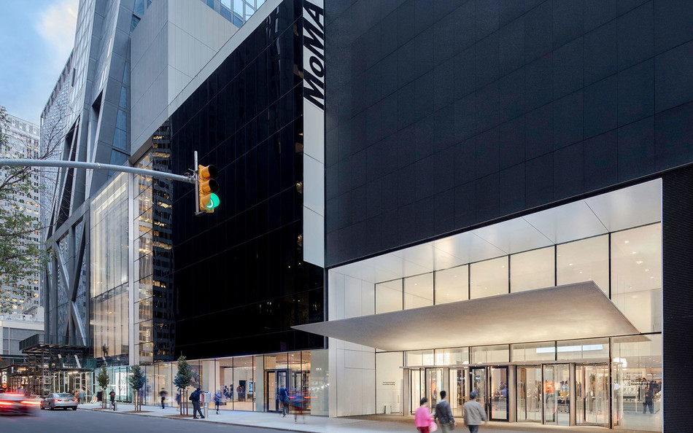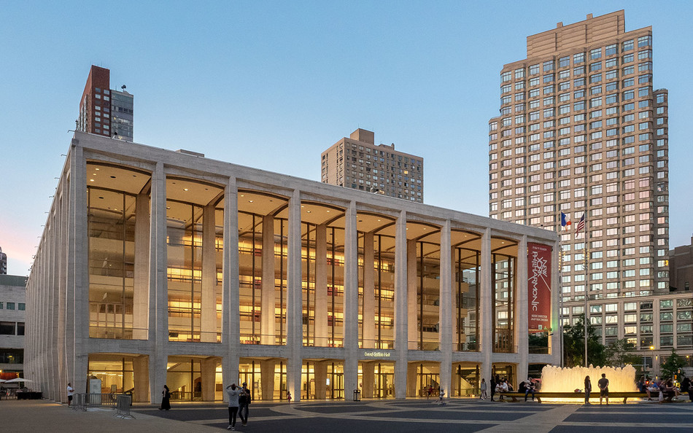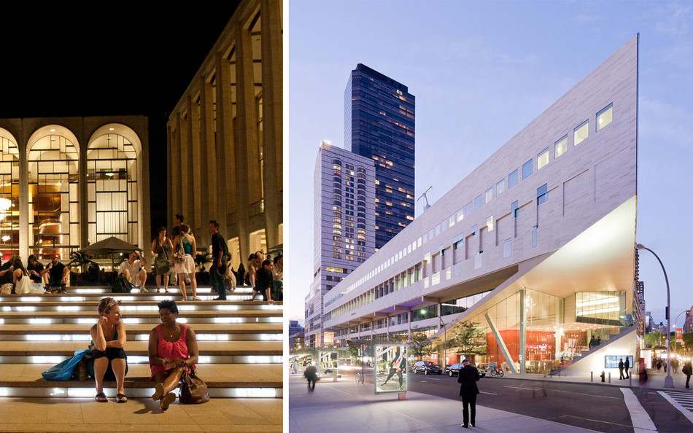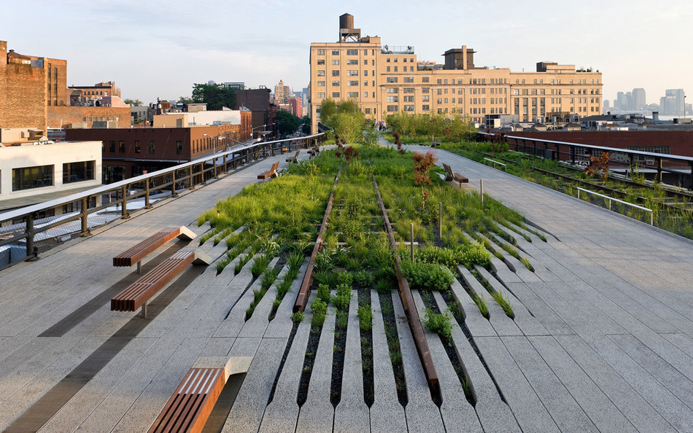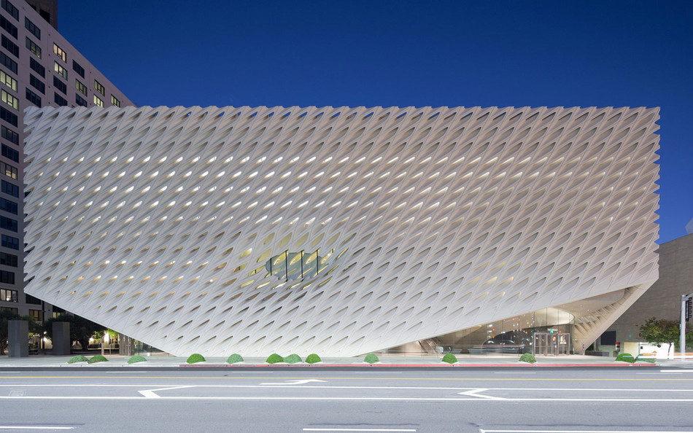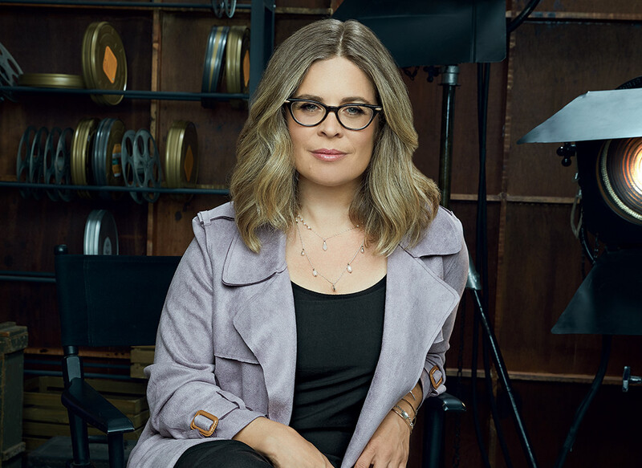Columbia Business School, which moved to its new home on the Manhattanville campus in January, can now welcome students to a cutting-edge, energy-efficient, technologically advanced facility designed by architecture firm Diller Scofidio + Renfro in collaboration with FXCollaborative. Architects Ricardo Scofidio ’60GSAPP, Charles Renfro ’94GSAPP, and Elizabeth Diller ’18HON, who, along with Benjamin Gilmartin, also designed the Roy and Diana Vagelos Education Center at CUIMC and a number of other important New York buildings, are just three from the roster of visionary alumni who have created some of America’s most treasured and iconic spaces.
Grand Central Terminal
Inspired by the ornate train stations of Europe, New York City’s Grand Central Terminal, which opened in 1913, is a glorious relic of the railroad age and a lavish display of the resources spent on urban public buildings in the early twentieth century.
Whitney Warren of the architecture firm Warren and Wetmore signed on to the project in 1903. A relative of William Vanderbilt and a well-connected member of New York society, Warren, who studied at Columbia’s School of Architecture and School of Mines (now the engineering school) in the 1880s, had cemented his firm’s reputation after designing the New York Yacht Club, a Beaux Arts masterpiece in Midtown Manhattan.
In collaboration with the firm Reed and Stem, Warren played a key role in designing Grand Central’s grand interiors. He helped conceive the famous celestial mural on the ceiling above the main concourse, which was based on a star chart by Columbia astronomy professor Harold Jacoby 1896GSAS. In 1913, painters James Monroe Hewlett 1890SEAS and Charles Basing — along with more than fifty assistants — painstakingly applied the image to the plaster ceiling.
Eleven years after Grand Central Terminal opened, in 1924, a leak caused major mold damage to the concourse ceiling, tarnishing the turquoise veneer and astronomical design. It took another twenty-one years for a replica of the mural to be painted over the original.
Empire State Building
Arguably the most famous art-deco building in the world, the Empire State Building rose into the New York City skyline from 1930 to 1931, during the height of the Great Depression. Designed by the firm Shreve, Lamb, and Harmon — of which Columbia alumnus Arthur Loomis Harmon 1901GSAPP was a partner — the development was originally supposed to stand at fifty stories but skyrocketed to eighty over the course of planning. The Empire State Building remained the tallest skyscraper in the world until 1970, when it was surpassed by the World Trade Center.
White House West Wing
When newly elected president Franklin D. Roosevelt ’08HON moved into the White House in 1933, he found the West Wing’s layout unsatisfactory. To shape his new workplace to his liking, Roosevelt hired neoclassical architect Eric Gugler 1911GSAPP to reconfigure the cramped offices into a more spacious, attractive venue for his presidential duties.
To add extra room without significantly altering the building’s exterior, Gugler excavated a basement and created office space underground. He also constructed a new Cabinet Room and an Oval Office accented with Georgian details and a ceiling medallion of the presidential seal. Thanks to Gugler’s layout adjustments, Roosevelt, who used a wheelchair, could move between his offices and the executive residence with greater privacy. The West Wing — especially the Oval Office — has remained largely unchanged to this day.
National Archives Building
A key figure in the so-called American Renaissance, a time of reverence toward the aesthetics of ancient Greece and Rome, John Russell Pope 1894GSAPP was selected in 1930 to design the National Archives Building in Washington, DC. Determined to give the structure the gravitas deserving a home for America’s historical records, Pope fitted his Pantheon-inspired edifice with massive Corinthian columns and forty-foot bronze doors.
In a ceremony to lay the building’s cornerstone in February 1933, then president Herbert Hoover 1920HON stated, “This temple of our history will appropriately be one of the most beautiful buildings in America, an expression of the American soul. It will be one of the most durable, an expression of the American character.”
National Gallery of Art — West Building
Having already designed the National Archives Building, John Russell Pope 1894GSAPP was commissioned in the mid-1930s to design the National Gallery of Art in Washington, DC. Sadly, Pope never lived to see his neoclassical masterwork take shape. He died in August 1937, two months after the project broke ground. When the museum opened in 1941, it was the largest marble structure in the world, and it was later expanded with a modern “East Building” in 1978, designed by I. M. Pei ’80HON. It currently holds more than 150,000 works of art.
Museum of Modern Art
In the late 1920s, a group of influential New York art patrons decided to pull together their private collections and start a new museum devoted exclusively to modern art. After several years of housing their sketches, paintings, and sculptures in temporary venues, the philanthropists hired Beaux Arts architect Philip L. Goodwin 1912GSAPP and modern architect Edward Durell Stone to design a new art space unlike any other.
Opened in 1939, the building, with its boxy structure and glass façade, stood out from the neighboring Victorian and Edwardian townhouses lining 53rd street. The museum proved especially cutting-edge in that it allowed natural light to pour into its galleries thanks to windows made of Thermolux, a type of glass that diffuses light and thus shields artwork from sun damage.
The Museum of Modern Art has undergone a number of updates to Goodwin and Stone’s original design, including a major renovation of the sculpture garden in 1953. Between 2014 and 2019, alumni-led architectural firm Diller Scofidio + Renfro oversaw an expansion that added forty-seven thousand square feet of gallery space, a restaurant on the top floor, and a new canopy over the museum’s entrance.
Lincoln Center
Home to some of the world’s most elite performing-arts organizations, Lincoln Center has been shaped by Columbia architects since its inception. Max Abramovitz ’31GSAPP of the architecture firm Harrison and Abramovitz designed the mid-century modern Philharmonic Hall (now called David Geffen Hall), where the New York Philharmonic performs. It opened in 1962 and was followed soon after by the New York State Theater and Metropolitan Opera House, the latter of which Abramovitz’s partner, Wallace Harrison, designed.
Decades later, starting in 2006, architecture firm Diller Scofidio + Renfro, led by Elizabeth Diller ’18HON, Ricardo Scofidio ’60GSAPP, Charles Renfro ’94GSAPP, and Benjamin Gilmartin, began a series of redevelopment projects to modernize Lincoln Center. They redesigned Alice Tully Hall, home of the Chamber Music Society; renovated and expanded the buildings of the Juilliard School and the School of American Ballet; built a screening center and adjoining restaurant for the Film Society; and constructed a new plaza fountain, an LED-light display on the plaza stairway, a grass lawn, and a pedestrian bridge.
Mall of America
Norma Merrick Sklarek ’50GSAPP, who in 1959 became the first Black woman member of the American Institute of Architects, worked on designing the Mall of America as a principal architect at the Los Angeles–based Jerde Partnership. Opened in 1992 in Bloomington, Minnesota, the iconic shopping center and tourist attraction — famous for its giant indoor theme park and aquarium — is still the largest mall in the Western Hemisphere. Over the course of her career, Sklarek, who died in 2012, also designed the United States Embassy in Tokyo and Terminal One of Los Angeles International Airport.
The High Line
Ricardo Scofidio ’60GSAPP of Diller Scofidio + Renfro served as the partner-in-charge for New York City’s High Line, a masterful repurposing of abandoned elevated railroad tracks into a public park, which opened in phases starting in 2009. Stretching a mile and a half from the Meatpacking District to the Hudson Yards, the High Line meticulously integrates creative landscaping, remnants of the original train tracks, and ample seating that takes in the Manhattan and Hudson River vistas.
The Broad
No strangers to artistic and cultural spaces, alumni-led firm Diller Scofidio + Renfro designed the Broad, a contemporary art museum in Downtown Los Angeles that opened in 2015. In an innovative effort to increase the amount of art on display, the museum showcases its stored collections in a partially transparent vault at its center, with the galleries holding the current exhibitions wrapping around it. The Broad holds approximately two thousand artworks from the 1950s through today, and admission is free to the public.
