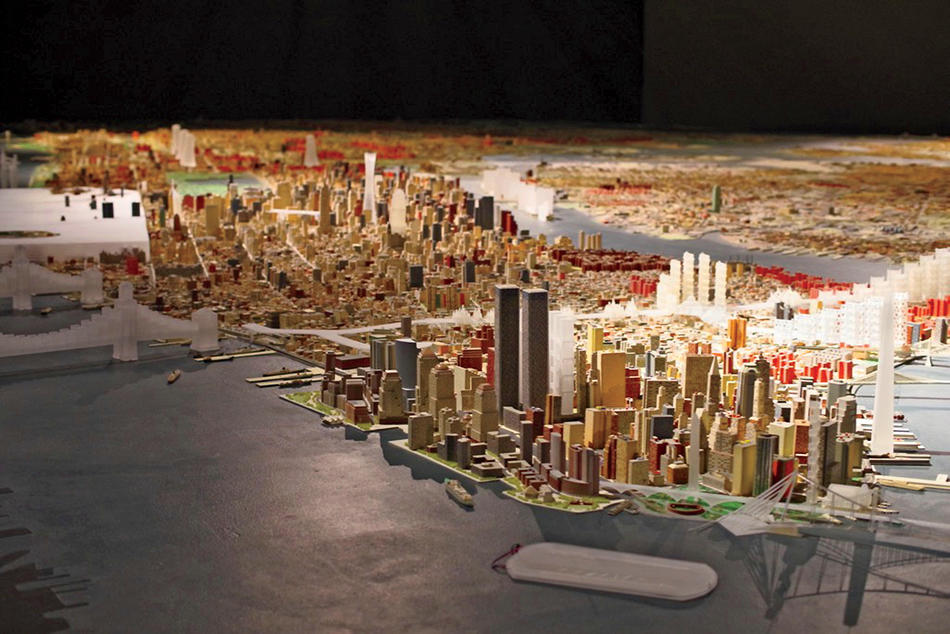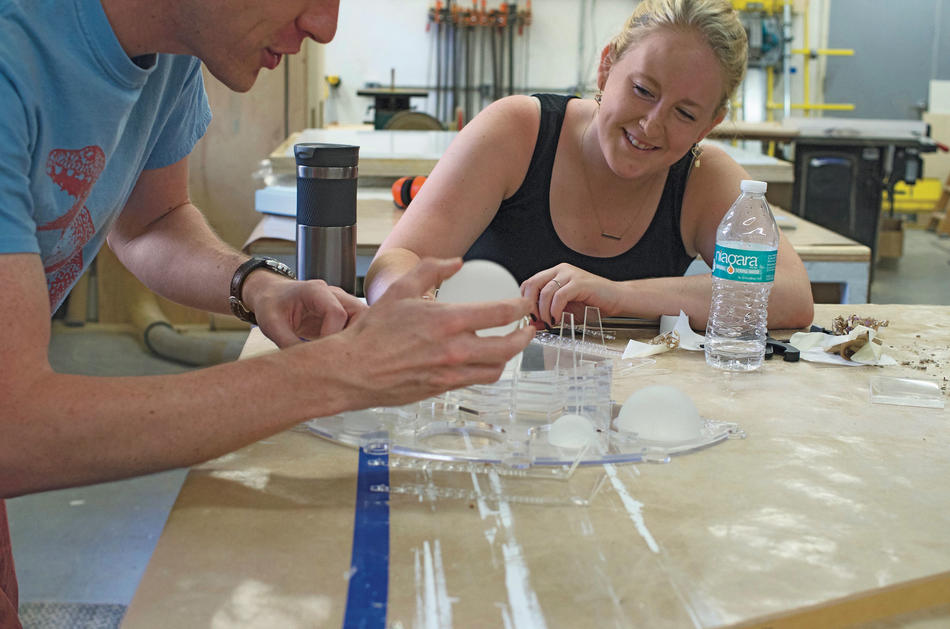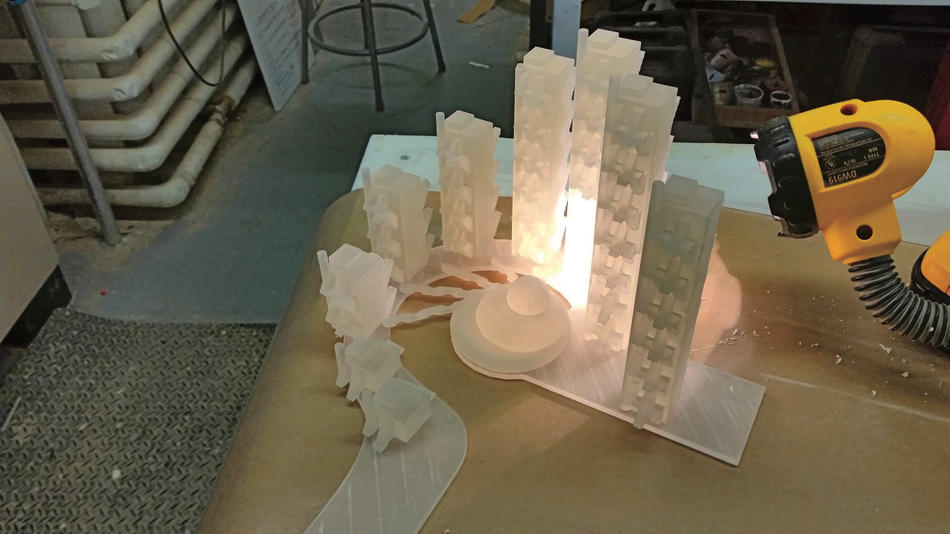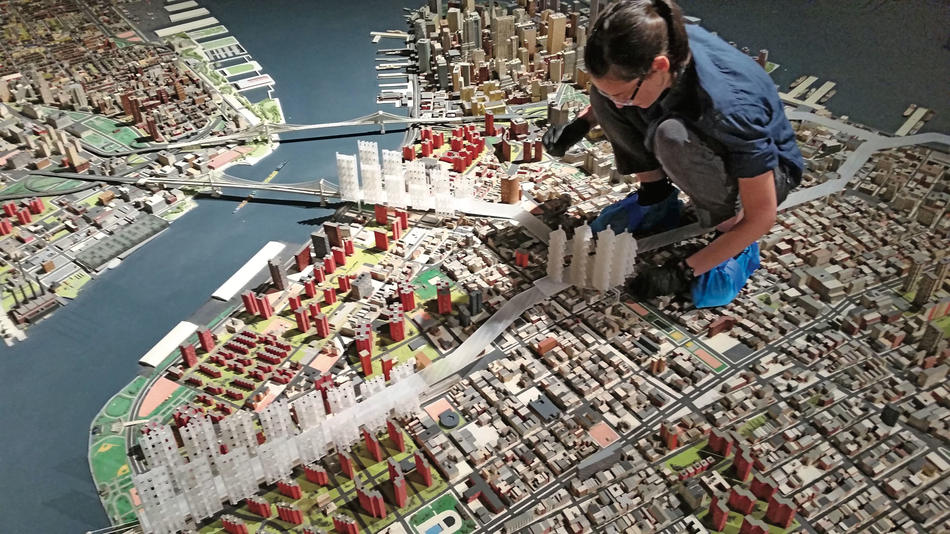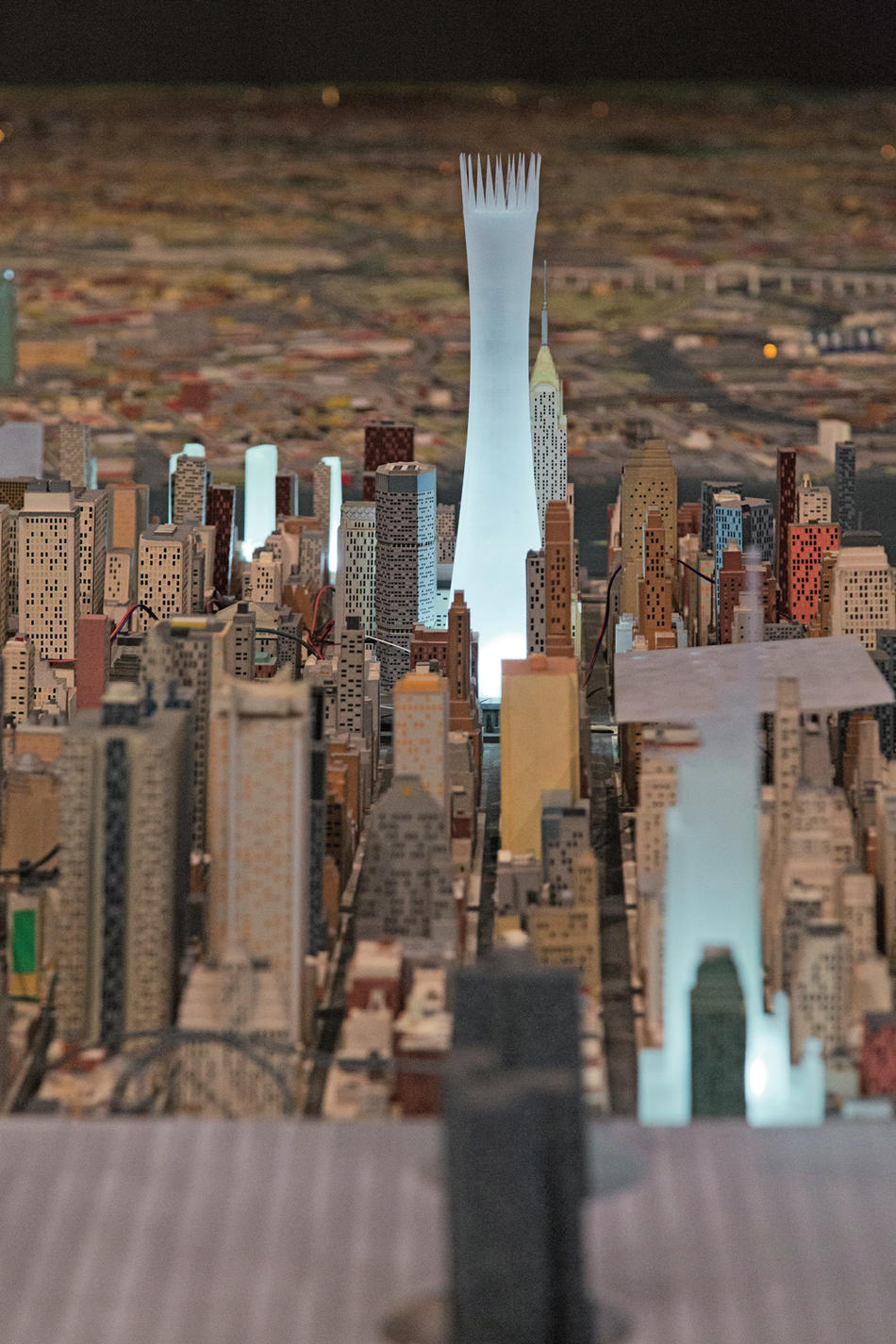If only the architects were in charge.
New York City might have apartment buildings atop its suspension bridges, a floating airstrip in its harbor, an opera house shaped like a slipper, and an ultramodern residential enclave on Ellis Island with moving sidewalks for public transportation.
These are just a few of the offbeat and ultimately unrealized ideas that prominent architects have proposed for New York City over the past century. Now their visions have been brought to life in miniature by a team of students at Columbia’s Graduate School of Architecture, Planning, and Preservation. The students recently made models of fifty-six such projects and inserted them into the Panorama of the City of New York, a room-sized, 1:1,200 scale replica of the five boroughs at the Queens Museum. The students’ temporary makeover of the Panorama, which was originally built for the 1964 New York World’s Fair and was last updated in 1992, is part of the museum’s new Never Built New York exhibition, which is on display through February 18.
The Columbia students were hired to create the models by exhibition curators Sam Lubell and Greg Goldin, who based Never Built New York on their 2016 book of the same name. Whereas Lubell and Goldin’s book presents artwork depicting 125 neglected designs by the likes of Frank Lloyd Wright, Buckminster Fuller, I. M. Pei, and GSAPP’s own Steven Holl, the students’ task was to show how the most ambitious of the passed-over proposals could have reshaped the city as a whole.
In some cases, the students conducted considerable research before creating their models. For example, because John Johansen’s 1966 plan for “Leapfrog City” — a network of elevated roads, buildings, and plazas that would have straddled East Harlem — is documented only by the late architect’s rough sketches, the students consulted with his son, Christian, who is also an architect, to determine how best to represent it.
“He was intimately aware of his father’s vision and actually came to Columbia to work through the details with us,” says Adam Paul Susaneck, an architecture graduate student who worked on the project. “We felt a deep responsibility to get this right, since our model would be the only three-dimensional representation of his plan in existence.”
For other projects, like Pei’s 1956 proposal to erect an hourglass-shaped tower atop Grand Central Terminal, called the Hyperboloid, blueprints were available.
“The challenge there was deciding how much detail to include,” says Travis Tabak, another graduate student of architecture. “Do you articulate every single truss that would have been visible in its delicate façade? We could have done that, but it ultimately proved impractical, since we had ten weeks to complete dozens of models.”
The students produced all their models in GSAPP’s Fabrication Lab, using a 3D printer for the most intricate structures and sculpting others out of Plexiglas with laser-guided cutting tools.
Joshua Jordan, an adjunct assistant professor of architecture who oversaw their work, says the final display is provocative for depicting would-be marvels (Santiago Calatrava’s 2006 proposal to connect Manhattan and Governors Island via an aerial gondola) alongside visions of pure lunacy (a 1946 plan to cover Hell’s Kitchen with an elevated airstrip).
And then there are the proposals that fall somewhere in between. Pei’s hourglass tower is considered by many architectural critics a lost gem — yet its construction would have destroyed Grand Central Terminal as we know it.
“How do you reconcile these twin impulses, to create and to preserve?” says Jordan. “This is the question that city planners and architects wrestle with every day.”
