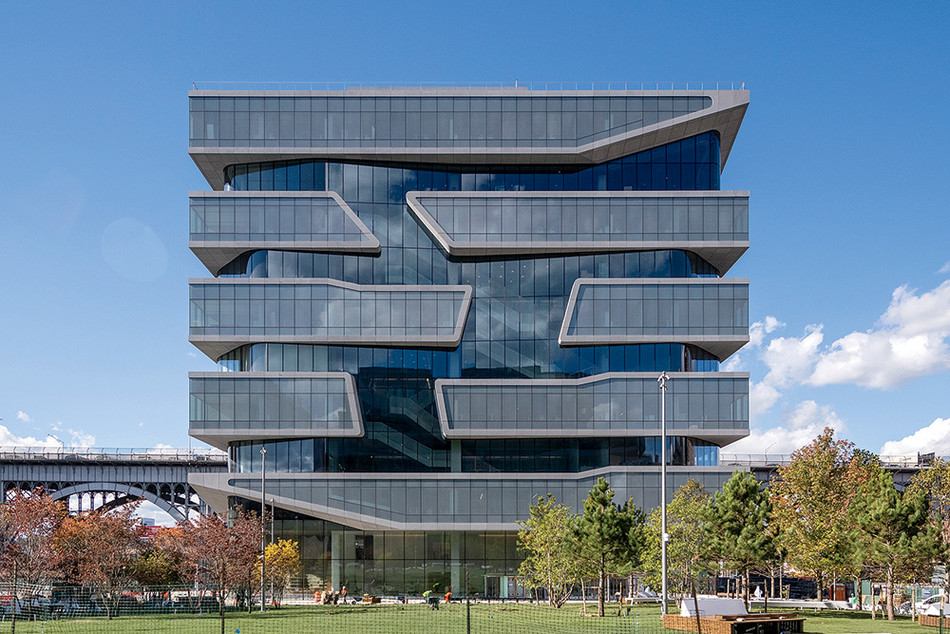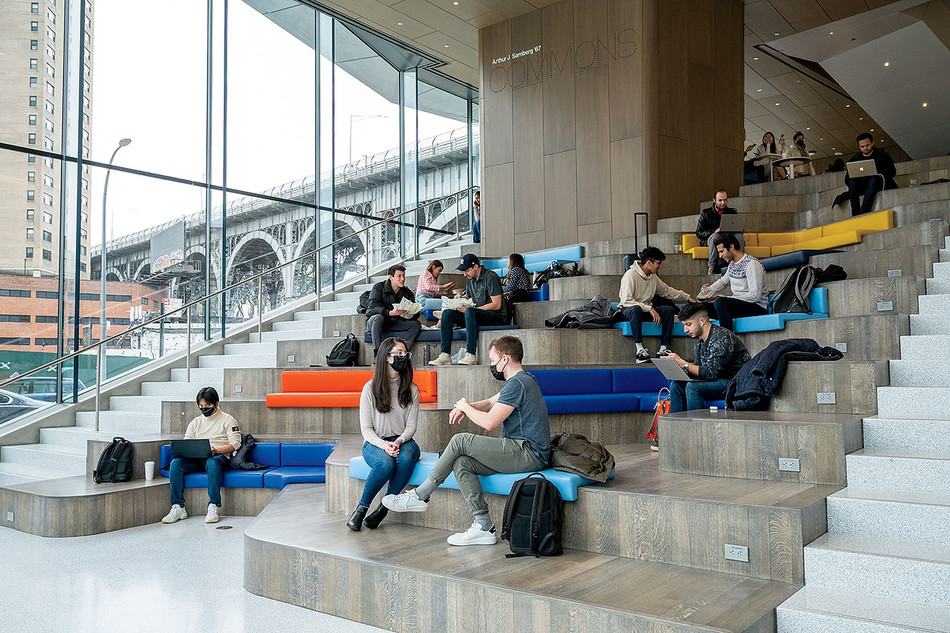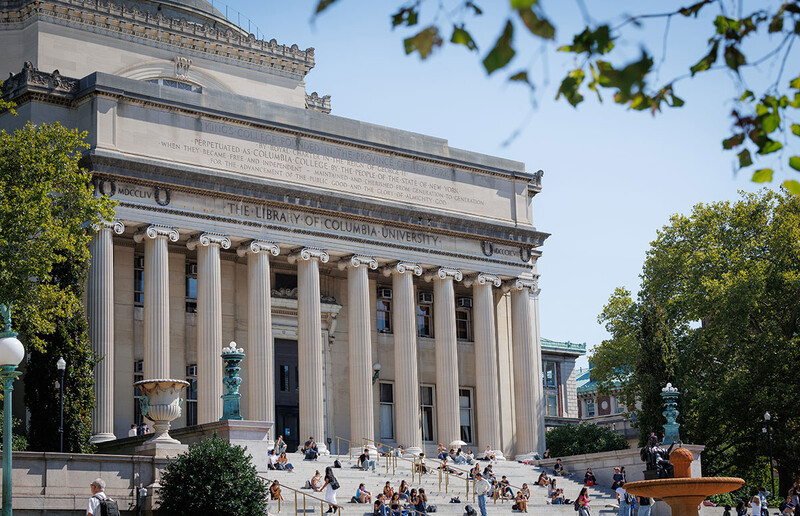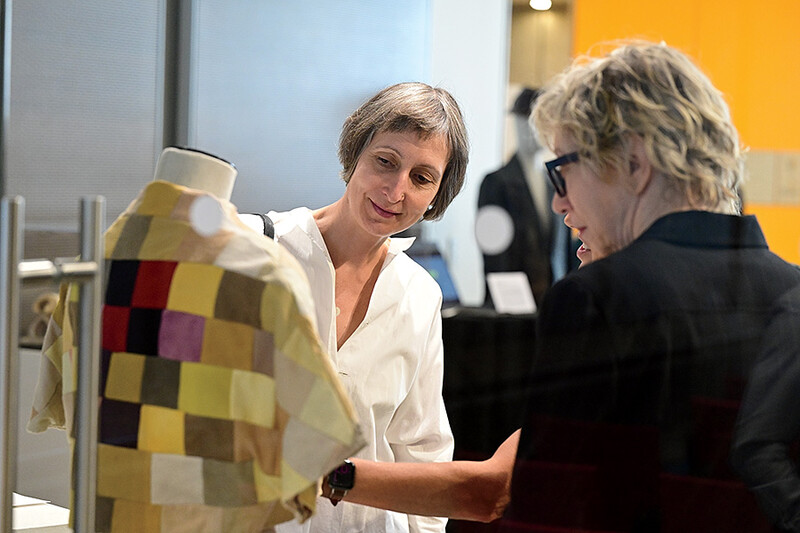The thing that most excites architect Charles Renfro ’94GSAPP about the new Columbia Business School complex in Manhattanville, which opened this spring, is what will come out of it. Because no one knows better than Renfro what went into it.
It’s been eleven years since the University selected the firms of Diller Scofidio + Renfro in collaboration with FXCollaborative to lead the two-building, 492,000-square-foot project, and Renfro is more than familiar with the thought and care behind every detail: the wide, spiraling, light-flooded central staircases, the bountiful study nooks and social spaces, the soothing color palette (light gray, blue-gray, taupe), the cozy furnishings, the cantilevered classrooms wrapped in floor-to-ceiling windows. Even the wallpaper near the elevators on each floor, patterned with architectural drawings of New York City bridges, was chosen with a purpose, echoing the school’s emphasis on community bridge-building and professional networking.
On a recent Thursday, Renfro, dressed in gray plaid pants and jacket, a striped shirt, and no tie, stood in the lavish daylight of the new buildings and expressed his faith that a design promoting collaboration, sustainability, and well-being could foster an ethos of social and ecological responsibility. “I was excited to hear about the programs, especially those focused on problem-solving in the world,” said Renfro. He distinguished the Columbia design from a “masters of the universe” aesthetic of “wood paneling, fireplaces, and Scotch” found on some other campuses. “That’s not what this school is, and that’s one of the reasons we were really interested in working with Columbia on these buildings.”
The Diller Scofidio + Renfro portfolio — the firm is led by Renfro, Elizabeth Diller ’18HON, Ricardo Scofidio ’60GSAPP, and Benjamin Gilmartin — is formidable and far-reaching. It includes major projects in Asia, Europe, Australia, and New York, where ventures like the High Line, the Shed (the arts center at Hudson Yards), the Juilliard School at Lincoln Center, the renovation of MoMA, and Columbia’s Vagelos Education Center have reshaped cultural and educational life in the city.
The business school is made up of David Geffen Hall (eight stories) to the east, and to the west, across a one-acre public park called the Square, Henry R. Kravis Hall (eleven stories). Both have the same “layer cake” design and the same dreamy, flowing connections between floors to encourage interaction and break down the traditional hierarchy of faculty offices above and classrooms and student spaces below. The architects refer to the two towers as fraternal rather than identical twins. Both offer generous light and space, so that no matter where you are in the buildings you sense the city outside. Bracketed by the elevated subway tracks on Broadway and the Riverside Drive Viaduct, the design takes full advantage of the surrounding steel infrastructure. From Kravis looking west onto the Hudson, the arched overpass looms in dramatic proximity. “We wanted the design to pull the neighborhood and its attributes into the building,” Renfro said.
For students especially, the contrast with the B-school’s previous home in cramped Uris Hall — a building considered so mediocre that at its 1962 groundbreaking, architecture students gathered outside to picket — could not be sharper. They praise the spaciousness of the Manhattanville buildings, the light, the panoramic views, the “awesome sunsets,” the game room, the dining areas, even the restrooms. They say they barely notice they’re indoors, and many are in no rush to leave after class. “I’ve met more people here in the past month than I did all semester at Uris,” said MBA candidate Sahar Abdullah. Another MBA student, Greta Simons, said, “It’s nice to have such a dedicated space — it shows the school’s investment in us.” And Julian Pfrombeck, a postdoc who studies age diversity and social pyramids in the workplace, said, “This is a great start for the school after COVID — the buildings are very inviting for social interaction, and that feels so right, especially in this moment.”
By encouraging partnership, creativity, and openness, Renfro hopes that the facility will serve not just the students’ social and emotional needs but also the B-school curriculum. “The buildings are teaching tools,” Renfro said. “They’re extensions of the program itself.”




