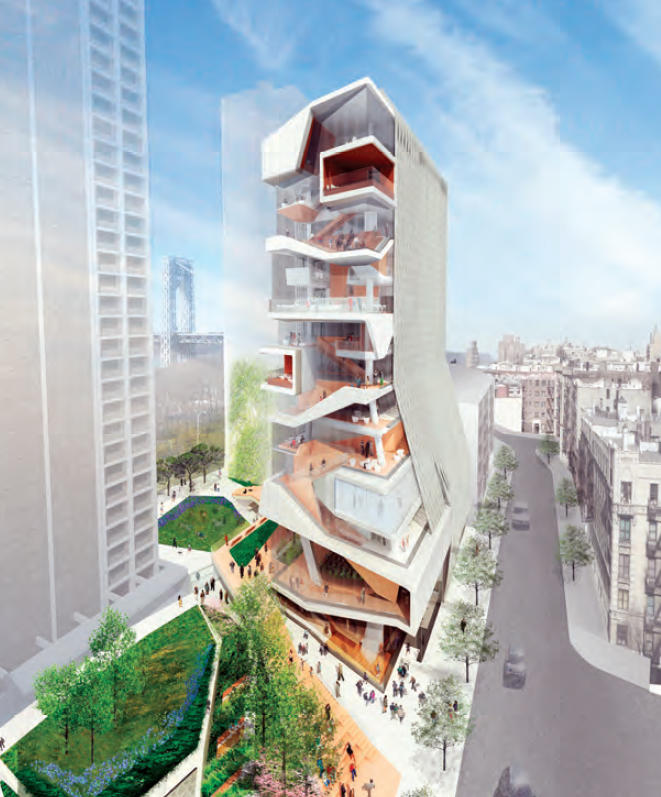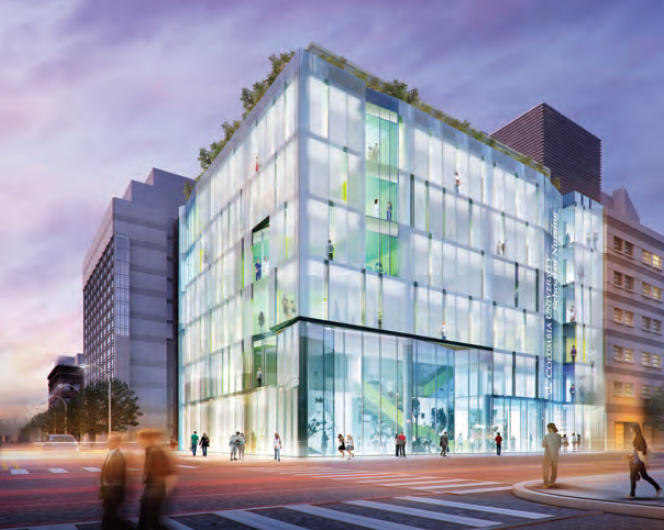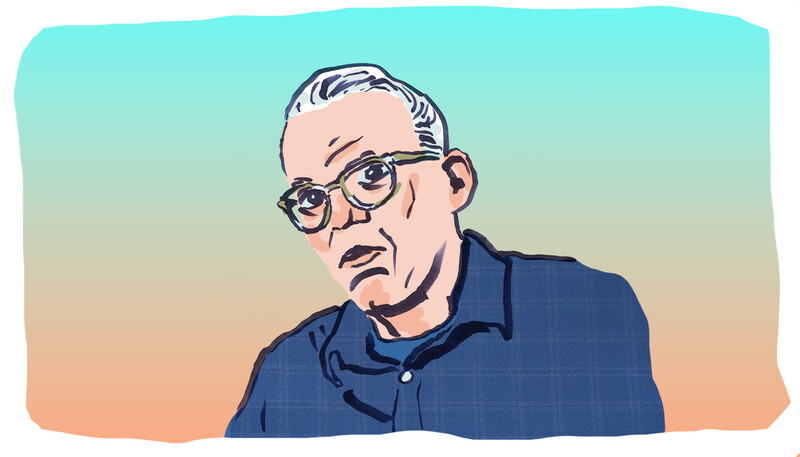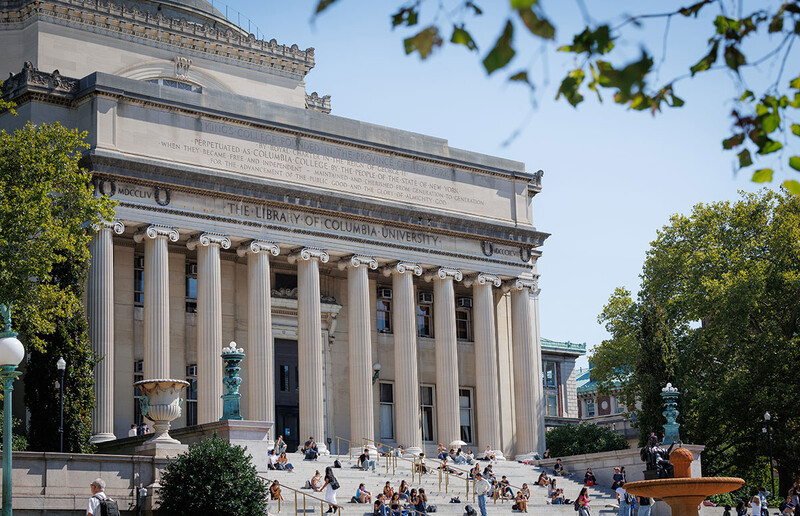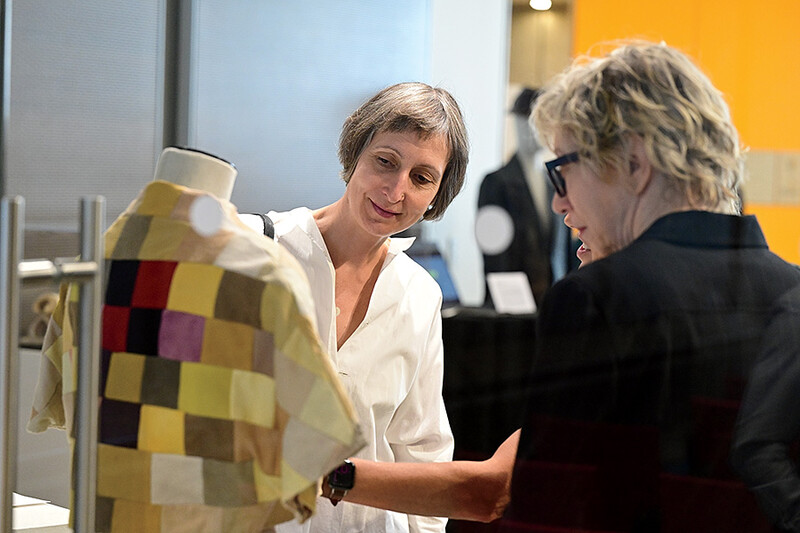Columbia’s medical campus in Washington Heights is about to undergo a major transformation.
On September 16, the Columbia University Medical Center (CUMC) broke ground on a fourteen-story glass tower at 104 Haven Avenue, between 171st and 172nd Streets, near the northern tip of its campus. The new Medical and Graduate Education Building, when it opens in 2016, will provide 100,000 square feet of high-tech classroom space for use mainly by the College of Physicians and Surgeons and the biomedical programs of the Graduate School of Arts and Sciences. It will represent the first major update of CUMC’s educational infrastructure in nearly fifty years.
“This building represents the future of innovative training, which will allow us to continue attracting the best medical and scientific talent in the nation,” says Lee Goldman, the dean of the faculties of health sciences and medicine and the executive vice president for health and biomedical sciences. One month after shovels went into the ground on Haven Avenue, CUMC officials announced plans for a seven-story, 68,000-squarefoot building on the eastern edge of the medical campus, at the corner of Audubon Avenue and West 168th Street, for the Columbia University School of Nursing. This new facility will give the School of Nursing 65 percent more space than it has in its current home two blocks away, on West 168th Street between Broadway and Fort Washington Avenue. Construction on this building is expected to start in late 2014.
“The future of nursing and nursing education will soon have a new address,” said Bobbie Berkowitz, dean of the School of Nursing and senior vice president of CUMC. “Our new building brings renewed focus to our education and research mission at a time when advanced-practice nurses are playing an ever-greater role in the health-care delivery system.”
In conjunction with these building projects, CUMC officials are planning to create more green space, add streetlights, widen sidewalks, and in other ways improve the experience of pedestrians across the entire twenty-acre campus. The University is working with New York–Presbyterian Hospital, with which it shares its campus, to plan these infrastructure upgrades, which will be implemented gradually over the next few years. One of the more ambitious improvements is already under way: the University and the hospital are helping to pay for a renovation of the subway station at Broadway and 168th Street, through which thousands of people pass daily on their way to and from the medical campus.
“The idea is to create a more vibrant, cohesive, and welcoming campus,” says Patrick Burke ’89GS, assistant vice president for capital project management at CUMC. “We want this to be a warm and inviting place for everyone who comes here, whether for work, for school, for healing, or because they live in the neighborhood.”
Learning with a view
The new Medical and Graduate Education Building, designed by Diller Scofidio + Renfro, the firm that handled the renovation of Lincoln Center for the Performing Arts and is currently creating a new building for the Columbia Business School in Manhattanville, is destined to be one of the most recognizable structures in northern Manhattan. Its signature element is a transparent façade on the building’s south side that will expose an asymmetric arrangement of study rooms, lounges, and stairwells that extends up the height of the building. The design is unusually avant-garde for a medical school and will make the building easy to spot from along the Hudson.
“It’s going to be an iconic structure,” says Burke, on a tour of the site in late November. “Seen from the George Washington Bridge, driving in from New Jersey, it’s going to pop. And for pedestrians here on campus, it’s going to be a key visual indicator of the medical center’s northern edge.”
Outside, a large terrace and new green space will overlook the Hudson River. Inside, the building will favor small meeting rooms, as opposed to large lecture halls, in order to facilitate the collaborative, team-based learning and teaching that is becoming the norm in medical education. A key component of the facility will be a high-tech simulation center where medical students will hone their clinical skills by working with mannequins, actors, and virtual-learning technologies.
“A great institution can maintain its leadership only through a deep commitment to innovation, and the advanced learning resources available at the Medical and Graduate Education Building will give our students the knowledge and specialized research skills to keep pushing the frontiers of science,” says P. Roy Vagelos ’54PS, the former chairman and CEO of the pharmaceutical company Merck and the current chairman of CUMC’s Board of Advisors.
CUMC has raised two-thirds of the $154 million it needs to pay for the facility. Lead gifts in support of the project include $50 million from Vagelos and his wife, Diana Vagelos ’55BC; $20 million from Philip Milstein ’71CC and his wife, Cheryl Milstein ’82BC; and $10 million from Clyde Wu ’56PS and his wife, Helen Wu.
Room to breathe
The new School of Nursing, too, will contain a simulation center where students will be able to master complex clinical techniques in a safe, educational environment. The School of Nursing’s simulation center, like the one housed at the Medical and Graduate Education Building, will replicate exam rooms, critical-care units, operating rooms, and other health-care settings.
“Simulation centers are the classrooms of the future,” says nursing dean Berkowitz. “So this will give us a competitive edge moving forward, in terms of recruiting both faculty and students.”
The School of Nursing’s new home has been designed by the architects of CO/FXFOWLE around the concept of a town square, with meeting rooms positioned strategically throughout the building to encourage interaction among faculty, students, and visitors. Spaces that will benefit from the glass-walled building’s ample natural light, such as offices and study rooms, will be located around the sides of the structure. The new building will also feature a sunlit atrium lobby, a café, and a flexible event space on the top floor adjacent to a rooftop terrace where faculty, staff, and students can socialize.
“Our students have often told us that while they love our school, its lack of space has prevented them from engaging with each other and with their teachers as much as they’d like to,” says Berkowitz. “This new facility will change that. It will give everybody at our school, from students to faculty to visiting scholars to members of local health organizations that we partner with, more opportunities to interact. It will also be a light-filled, beautiful space that we expect will contribute to the revitalization of the entire CUMC campus.”
