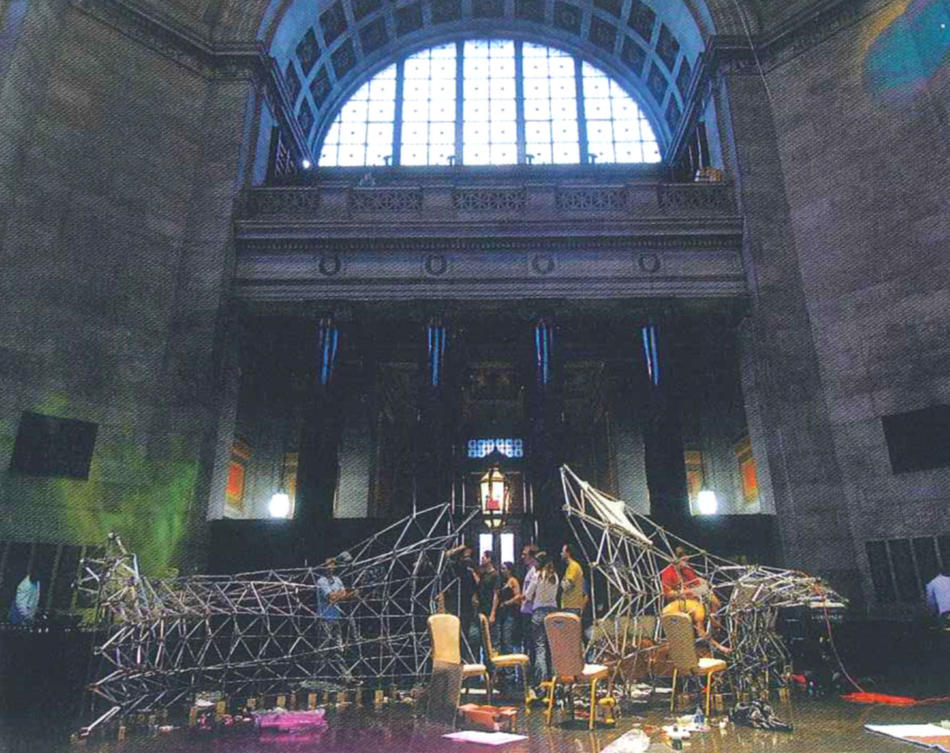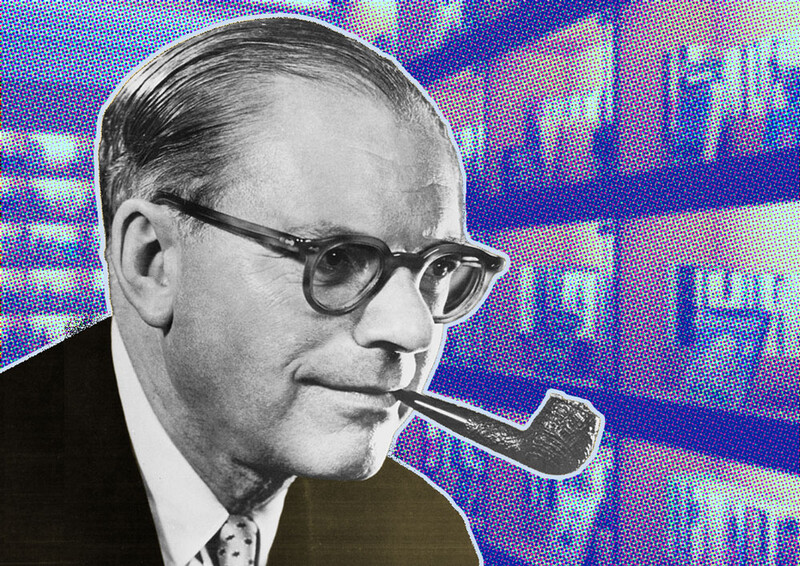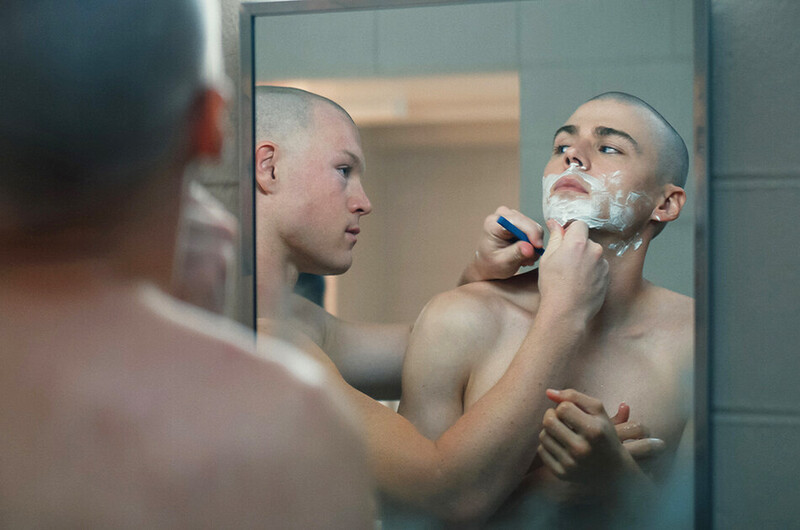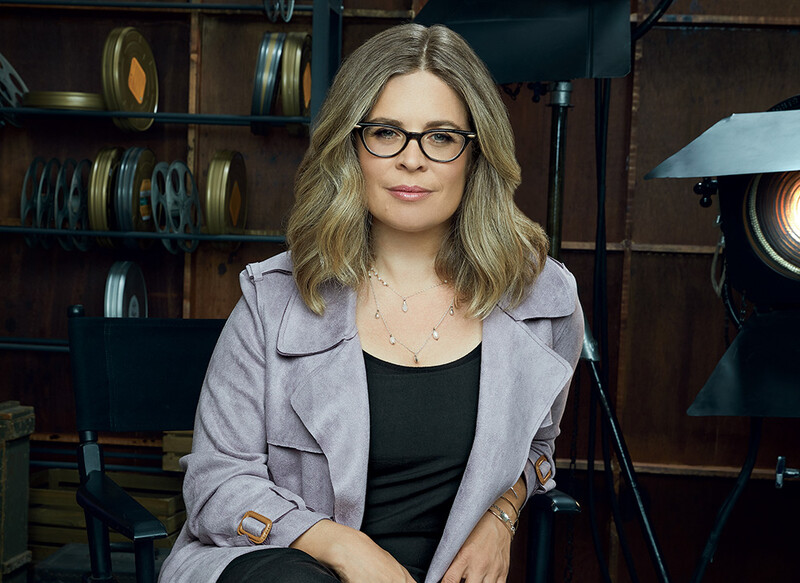As part of the architecture school’s 125th anniversary celebration last semester, teams of graduate students created two seven-foot-high, curvy metal structures in Low Library to demonstrate a novel building approach.
Using so-called “space truss” technology developed at the architecture school’s Avery Digital Fabrication Lab, the students designed three-dimensional forms on computers and then cut to specification stainless steel components with high-powered, laser-guided water jets in the lab. They manually assembled the pieces following instructions generated by the computer.
The building system they used, Trusset, was developed two years ago by adjunct faculty members Cory Clarke ’97GSAPP and Philip Anzalone ’97GSAPP, the lab’s technical director. The patented technology converts any shape into a web of nodes and straight lines and guides the manufacture and assemblage of the network. The metal latticework can be covered with panels of aluminum or other materials to create frames for temporary structures or the permanent backbone of wall partitions or large structures such as pavilions or auditoriums. Similar building systems, Clarke and Anzalone say, are less automated and more expensive.
Students who work with the technology every day in Anzalone’s lab, meanwhile, get hands-on experience with computer-assisted fabrication tools used commonly on architecture projects. “Making curved designs is always complex, and it finds its way into almost any advanced architectural job,” says Anzalone. “The students also experience moving from design to the building process.”



