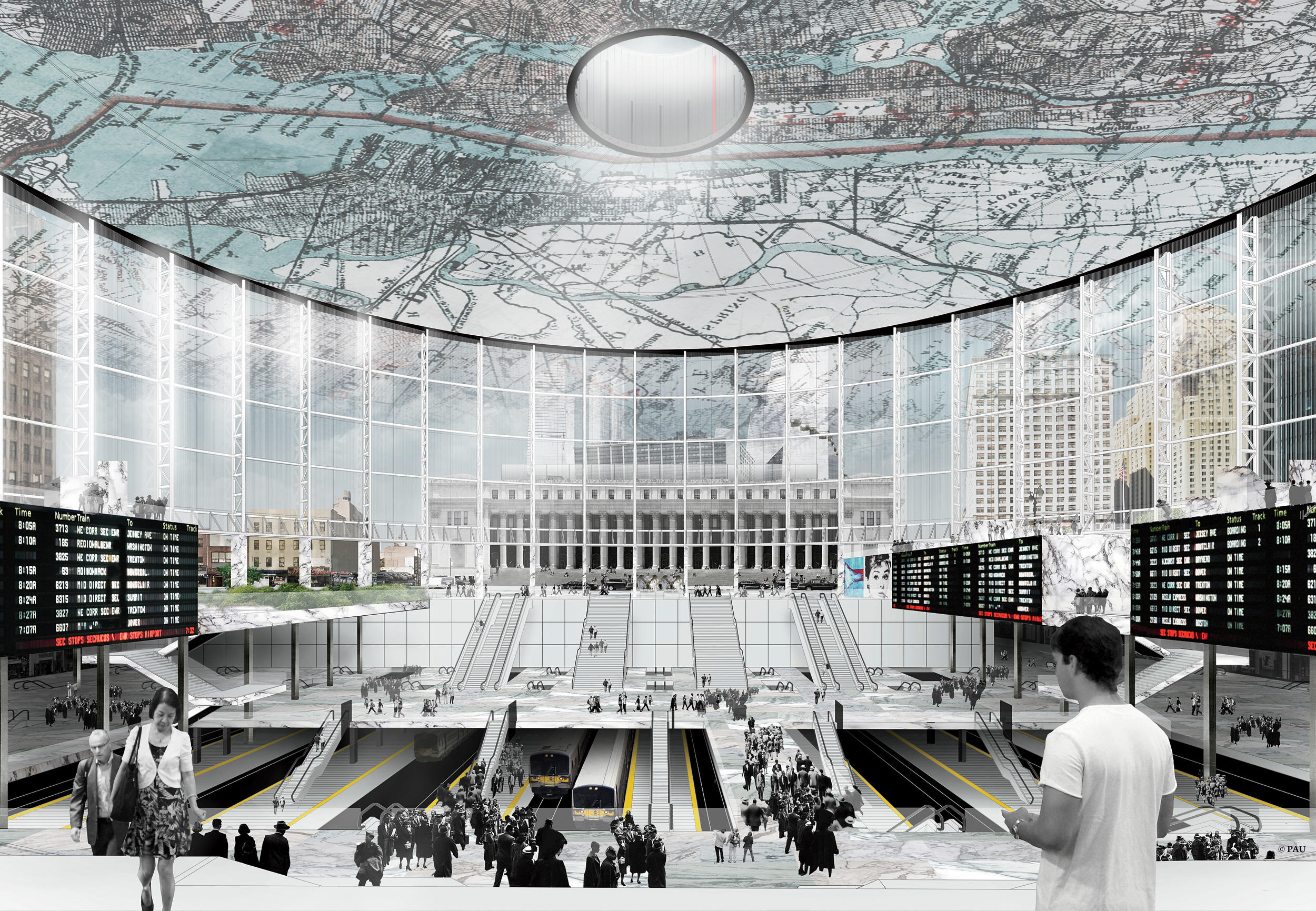What would it take to turn New York’s Pennsylvania Station — that labyrinth of tunnels beneath Madison Square Garden — into a public space as majestic as Grand Central Terminal?
As a former New York City planning official, Vishaan Chakrabarti, also an associate professor at Columbia’s Graduate School of Architecture, Planning, and Preservation, has been pondering this question for years. And this fall, amid growing public debate about how to refurbish the station, he released a plan. It calls for relocating the Madison Square Garden arena and then recycling the building: replacing its concrete cladding with glass and tearing up its floor to reveal the trains underneath. (See above.)
“Arriving passengers would look up and see the city all around them,” says Chakrabarti, who shared his proposal in a New York Times op-ed in October.
Penn Station currently serves 650,000 passengers a day — triple what it was designed for. Critics say that the congestion has only intensified the need to address a litany of shortcomings that have always made the station perplexing and unsafe: a confusing layout, poor ventilation, and a lack of sightlines to the city outside.
Earlier this year, New York governor Andrew Cuomo announced a plan to alleviate some of the station’s overcrowding by turning an adjacent property, the James A. Farley Post Office, into a terminal annex.
Chakrabarti says that his proposal complements the governor’s plan but goes further, using the station’s expansion as an opportunity to bring it into the twenty-first century. And he says that his entrance pavilion would cost much less to develop than a number of other, similarly ambitious ones that have been proposed, since it would reuse Madison Square Garden’s foundation and structure.
“This is a realistic, economical plan to create a grand civic space,” he says.



