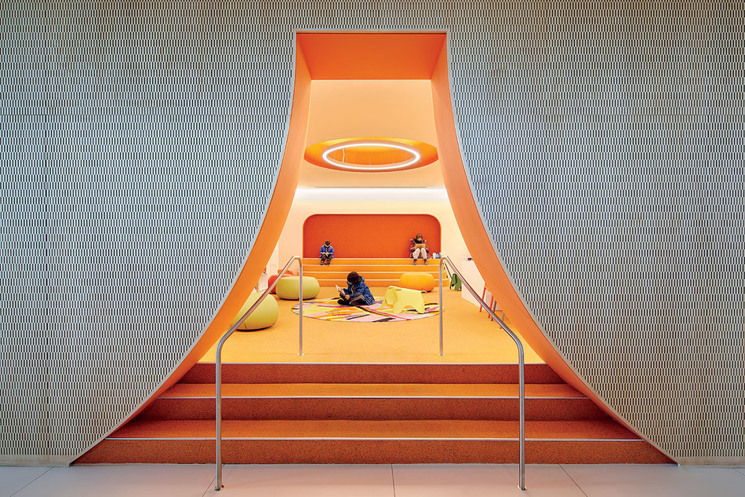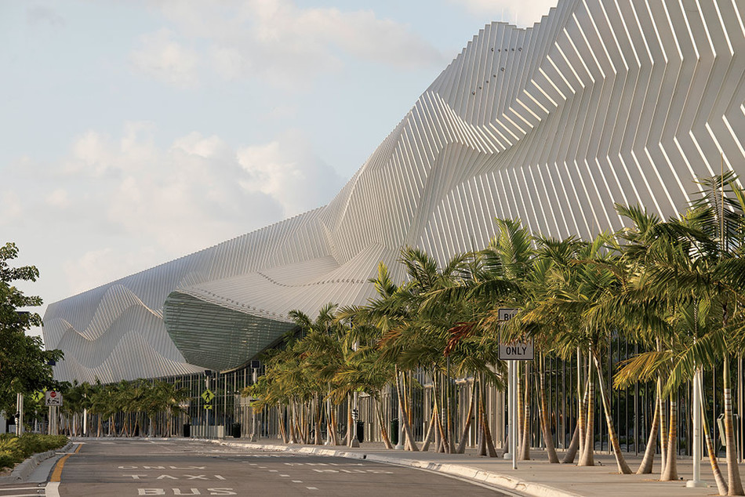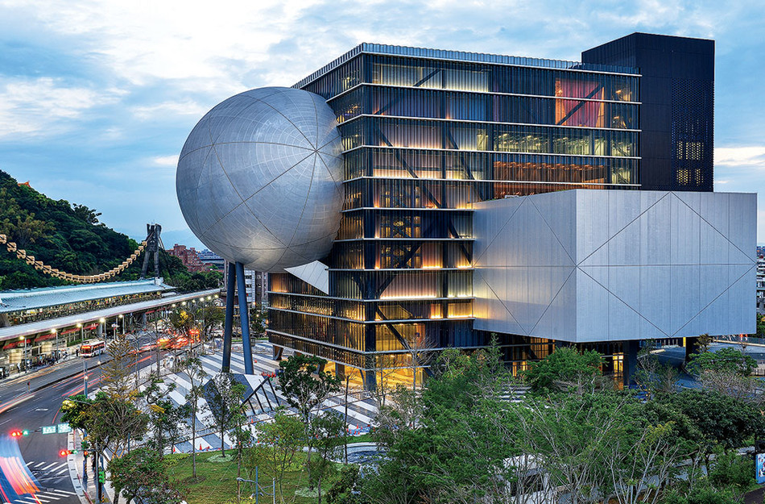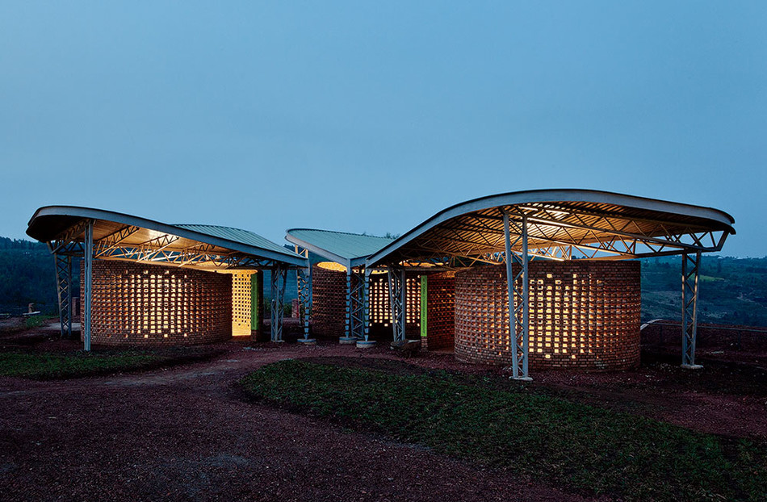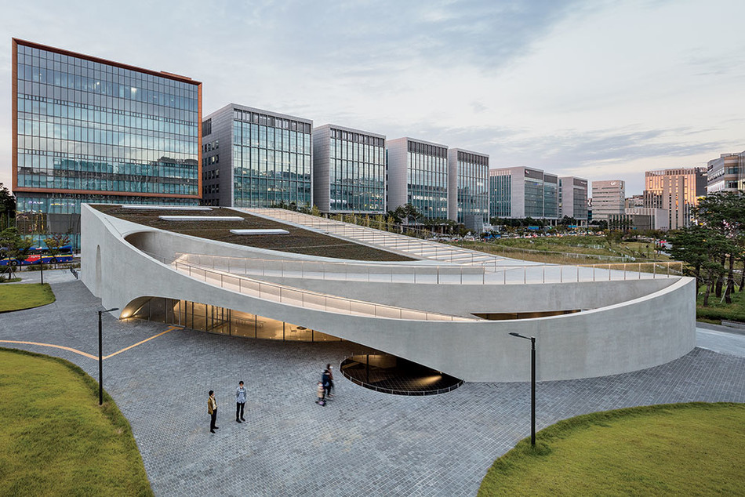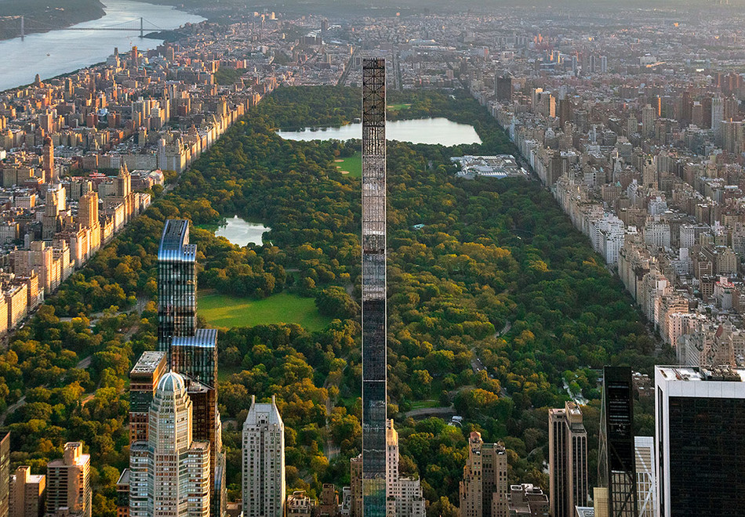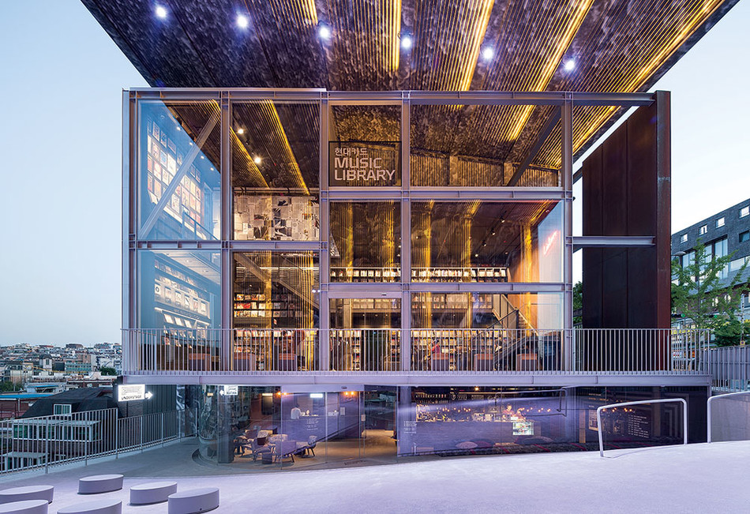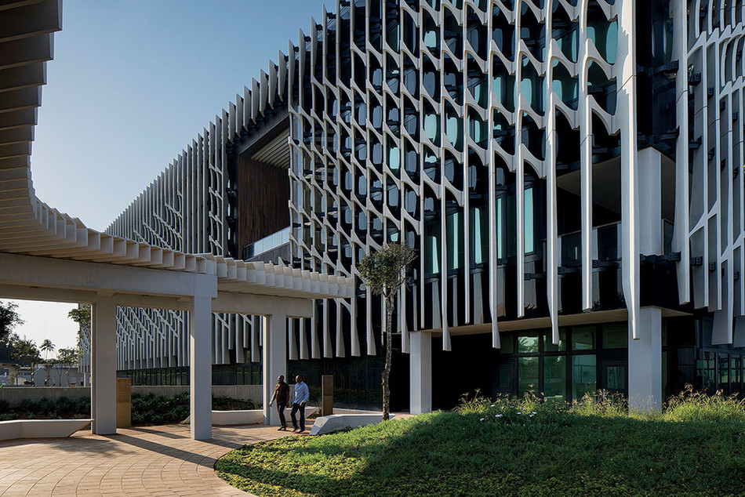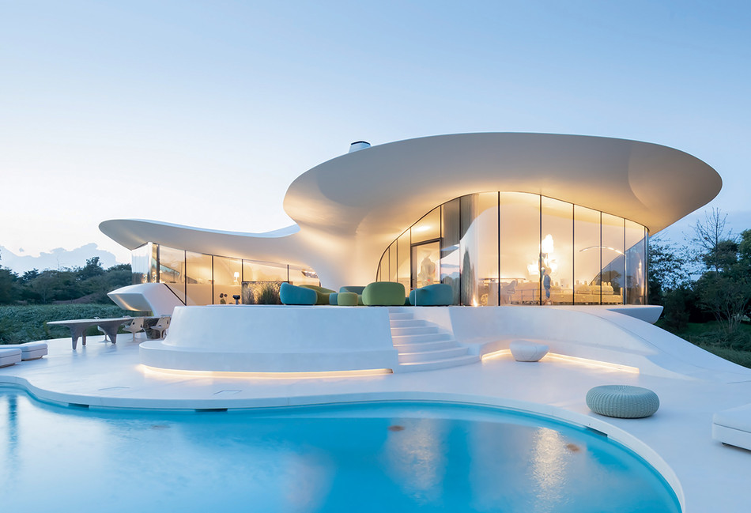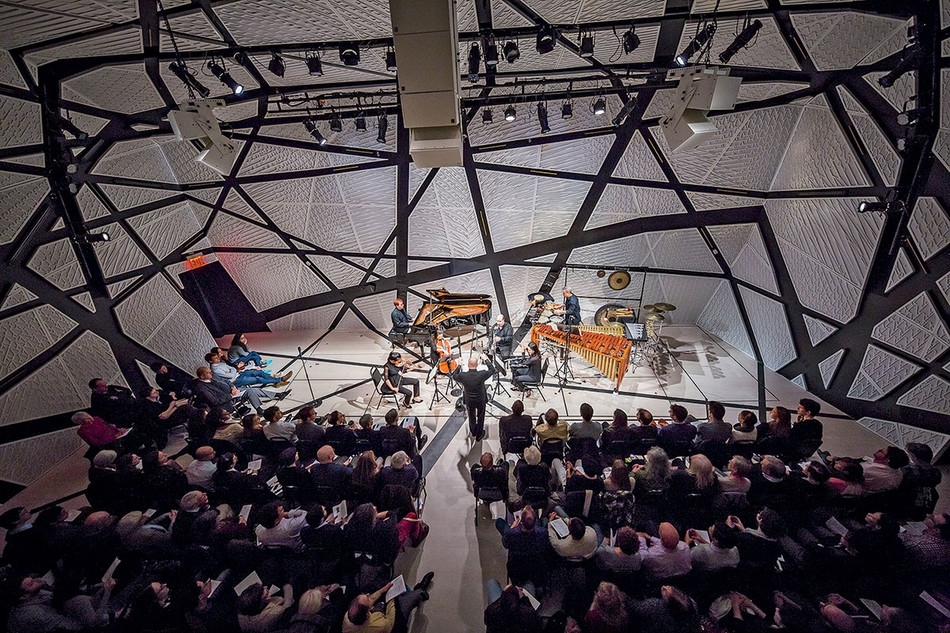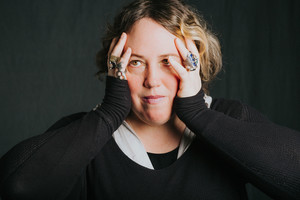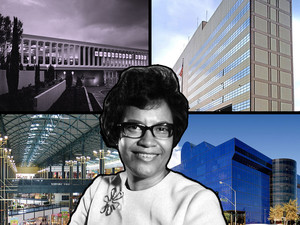11 Remarkable Buildings from Columbia Architects
Since the establishment of Columbia’s Graduate School of Architecture, Planning, and Preservation in 1881, alumni have gone on to create dazzling structures from the National Archives Building to the Empire State Building to the Museum of Modern Art. Today, Columbia architects are building upon that legacy in conceiving a wide range of innovative public and private spaces around the world. “We are proud of the exceptional work that GSAPP graduates do every day across a broad spectrum, including government, academia, and advocacy,” says Andrés Jaque, an award-winning architect and the school’s dean since 2022. Here are just a few of the visually striking buildings brought to life by GSAPP alumni in recent years.
The Chamber Church
BUZZ (Büro Ziyu Zhuang), a Chinese-German firm founded and co-led by Ziyu Zhuang ’07GSAPP, designed the Chamber Church (pictured above) in Qingdao, China, in 2021 to serve as a religious center and community gathering space. For their ultramodern design, the architects drew upon classic church features — arches, nave, spire, rose window — to conceive a structure that feels both traditional and transgressive.
Adams Street Library
The Adams Street Library — the first new Brooklyn Public Library branch since 1983 — opened in 2021 in a former industrial building in the DUMBO neighborhood. WORKac, cofounded and led by Columbia GSAPP dean emeritus Amale Andraos and professor Dan Wood ’92GSAPP, designed the library’s unique features, including the graphic wall treatments, exposed ceiling beams, and retrofuturist children’s pavilion.
Miami Beach Convention Center
Arquitectonica, a firm cofounded by Laurinda Spear ’75GSAPP, has tapped into South Florida’s roots in Art Deco and modern design to create a variety of structures in the Miami area. For the 2015–18 renovation of the Miami Beach Convention Center, the firm designed a wave-inspired façade that offers both shade and a beach aesthetic. Outside of Florida, Spear and her team have worked on major projects such as the Bronx Museum of the Arts in New York and Microsoft’s Paris offices.
Taipei Performing Arts Center
Chiaju Lin ’01GSAPP, an architect at the international firm OMA, served as the project director for the Taipei Performing Arts Center and also worked on the design team. The building, which opened in 2022 in the Taiwanese capital’s bustling Shilin district, contains three separate theaters, including a spherical playhouse seating eight hundred.
Women’s Opportunity Center
Sharon Davis Design, a firm led by architect Sharon Davis ’06GSAPP, designed the Women’s Opportunity Center in Kayonza, Rwanda, in collaboration with the nonprofit Women for Women International. The complex, completed in 2013, promotes economic stability by providing a space where local women can farm, sell goods, and develop profitable skills. In designing the center, whose seventeen pavilions are inspired by the region’s traditional woven-reed homes, the architects chose perforated clay-brick walls to provide natural cooling and corrugated rooftops to collect potable rainwater.
Space K Seoul Museum
Minsuk Cho ’92GSAPP, founder of the firm Mass Studies, is known for his cutting-edge commercial and public buildings in South Korea. For the Space K Seoul museum, completed in 2020, Cho integrated the low-lying gallery building into a surrounding park and incorporated a pedestrian bridge that leads to a plant-covered rooftop.
The Steinway Tower
With a width-to-height ratio of 1:24, it’s no wonder that the Steinway Tower at 111 West 57th Street is the world’s skinniest skyscraper. The luxury condo building, completed in 2021, was designed by SHoP Architects, a firm founded by Gregg Pasquarelli ’94GSAPP, Kim Holden ’94GSAPP, William Sharples ’94GSAPP, Coren Sharples ’94GSAPP, and Christopher Sharples ’90GSAPP. (The Beaux Arts firm Warren and Wetmore, cofounded by former Columbia student Whitney Warren, designed the original Steinway Hall at the tower’s base.) SHoP’s other high-profile projects include the Brooklyn Tower, the tallest building in Brooklyn as of 2022.
Hyundai Card Music Library
Korean architect Moongyu Choi ’91GSAPP designed the striking Hyundai Card Music Library in Seoul, which holds thousands of records — most of them vinyl, some of them rare — and a vast collection of books and magazines. At the library, which opened in 2015, holders of Hyundai credit cards (issued by a subsidiary of the car company) and their guests can listen to music, practice and record their own tracks in soundproof studios, and attend live performances in an underground concert hall.
US Embassy in Mozambique
Several years ago, the US Department of State selected Allied Works, an architecture firm based in Portland, Oregon, founded and led by Brad Cloepfil ’85GSAPP, to design a new campus for its embassy in Maputo, Mozambique. The 180,000-square-foot project, which was completed in 2021 and received a LEED Gold certification for sustainable design, features an exterior “veil” to shield the building from solar heat and to keep energy consumption low.
Blue Dream
This seaside house on the rolling dunes of East Hampton, New York, is the creation of Diller Scofidio + Renfro, a firm led by Elizabeth Diller, Ricardo Scofidio ’60GSAPP, Charles Renfro ’94GSAPP, and Benjamin Gilmartin. The otherworldly summer home, which was commissioned by philanthropists Julia and Robert Taubman and completed in 2017, gets its name, Blue Dream, from a strain of marijuana favored by Julia’s friend Elmore Leonard. Renfro, whose firm also designed Columbia Business School’s Kravis and David Geffen Halls, has stated that the building is the result of a conscious effort to bring mid-century beach modernism into the twenty-first century.
National Sawdust
Bureau V, a firm founded by Peter Zuspan ’01CC, ’05GSAPP, Stella Lee ’00CC, ’05GSAPP, and Laura Trevino ’07GSAPP, played a key role in transforming the century-old National Sawdust Co. factory in Brooklyn’s Williamsburg neighborhood into a music venue. The architects’ additions include a performance space, a neon-lit lobby, and murals adorning the industrial exterior. Since opening in 2015, the venue has showcased a wide range of notable artists including Yo-Yo Ma, Philip Glass, and Nico Muhly ’03CC.
This article appears in the Winter 2023-24 print edition of Columbia Magazine with the title "Foundational Wisdom."
